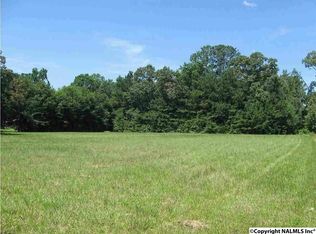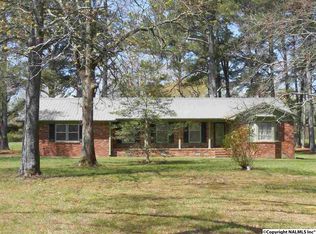Sold for $765,000
$765,000
2815 Barkley Bridge Rd SW, Hartselle, AL 35640
4beds
3,962sqft
Single Family Residence
Built in 2018
2.5 Acres Lot
$837,500 Zestimate®
$193/sqft
$4,602 Estimated rent
Home value
$837,500
$796,000 - $888,000
$4,602/mo
Zestimate® history
Loading...
Owner options
Explore your selling options
What's special
Custom built home that is a MUST SEE!. Gorgeous hardwood floors throughout, gourmet kitchen, custom cabinetry, 10+ceilings, rounded corners, custom tiled shower, and custom vanities. Fully loaded gourmet kitchen with 2 kitchen islands, custom cabinets, granite countertops, and stainless steel appliances. Lots of gathering spaces inside and outside for entertaining. Multiple walk-in closets with closet systems to include, his and her walk-in closets. Living room and family room have french doors that exit onto the screened porch and covered veranda that overlook the 25x40 L shaped pool. Main bedroom is secluded and has a sitting room and ensuite. All this on 2.5 acres!
Zillow last checked: 8 hours ago
Listing updated: June 15, 2023 at 12:02pm
Listed by:
Teresa Pearce 205-639-2127,
Redstone Realty Solutions-DEC
Bought with:
, 69186
Deans List Realty, LLC
Source: ValleyMLS,MLS#: 1833030
Facts & features
Interior
Bedrooms & bathrooms
- Bedrooms: 4
- Bathrooms: 4
- Full bathrooms: 2
- 3/4 bathrooms: 1
- 1/2 bathrooms: 1
Primary bedroom
- Features: 9’ Ceiling, Crown Molding, Recessed Lighting, Tray Ceiling(s), Wood Floor, Walk-In Closet(s), Walk in Closet 2
- Level: First
- Area: 289
- Dimensions: 17 x 17
Bedroom 2
- Features: 9’ Ceiling, Crown Molding, Wood Floor
- Level: First
- Area: 144
- Dimensions: 12 x 12
Bedroom 3
- Features: 9’ Ceiling, Crown Molding, Wood Floor, Built-in Features
- Level: First
- Area: 156
- Dimensions: 13 x 12
Bedroom 4
- Features: 9’ Ceiling, Crown Molding, Wood Floor, Walk-In Closet(s)
- Level: First
- Area: 192
- Dimensions: 16 x 12
Bathroom 1
- Features: 10’ + Ceiling, Crown Molding, Double Vanity, Granite Counters, Tile, Tray Ceiling(s)
- Level: First
- Area: 187
- Dimensions: 17 x 11
Dining room
- Features: 10’ + Ceiling, Crown Molding, Tray Ceiling(s), Wood Floor, Wainscoting
- Level: First
- Area: 204
- Dimensions: 17 x 12
Family room
- Features: 9’ Ceiling, Ceiling Fan(s), Crown Molding, Recessed Lighting, Tray Ceiling(s), Wood Floor
- Level: First
- Area: 368
- Dimensions: 23 x 16
Kitchen
- Features: 9’ Ceiling, Crown Molding, Granite Counters, Kitchen Island, Pantry, Recessed Lighting, Smooth Ceiling, Tile
- Level: First
- Area: 270
- Dimensions: 15 x 18
Living room
- Features: 10’ + Ceiling, Crown Molding, Fireplace, Recessed Lighting, Smooth Ceiling, Wood Floor, Coffered Ceiling(s), Built-in Features
- Level: First
- Area: 224
- Dimensions: 16 x 14
Game room
- Features: 9’ Ceiling, Crown Molding, Tray Ceiling(s), Wood Floor
- Level: First
- Area: 140
- Dimensions: 14 x 10
Laundry room
- Features: 9’ Ceiling, Crown Molding, Granite Counters, Smooth Ceiling, Tile, Built-in Features, Utility Sink
- Level: First
- Area: 88
- Dimensions: 11 x 8
Heating
- Central 2
Cooling
- Central 2
Appliances
- Included: Dishwasher, Double Oven, Gas Cooktop, Ice Maker, Microwave, Tankless Water Heater
Features
- Basement: Crawl Space
- Number of fireplaces: 1
- Fireplace features: Gas Log, One
Interior area
- Total interior livable area: 3,962 sqft
Property
Lot
- Size: 2.50 Acres
Details
- Parcel number: 1505223000016.001
- Other equipment: Auto Water-Shutoff Valves
Construction
Type & style
- Home type: SingleFamily
- Architectural style: Contemporary
- Property subtype: Single Family Residence
Condition
- New construction: No
- Year built: 2018
Utilities & green energy
- Sewer: Public Sewer
- Water: Public
Community & neighborhood
Security
- Security features: Security System
Location
- Region: Hartselle
- Subdivision: Metes And Bounds
Other
Other facts
- Listing agreement: Agency
Price history
| Date | Event | Price |
|---|---|---|
| 6/12/2023 | Sold | $765,000-1.9%$193/sqft |
Source: | ||
| 5/5/2023 | Pending sale | $779,900$197/sqft |
Source: | ||
| 5/1/2023 | Listed for sale | $779,900$197/sqft |
Source: | ||
Public tax history
| Year | Property taxes | Tax assessment |
|---|---|---|
| 2024 | $2,971 +88.4% | $76,620 +57.7% |
| 2023 | $1,577 | $48,600 |
| 2022 | $1,577 +9.4% | $48,600 +9.2% |
Find assessor info on the county website
Neighborhood: 35640
Nearby schools
GreatSchools rating
- 10/10Barkley Bridge Elementary SchoolGrades: PK-4Distance: 0.2 mi
- 10/10Hartselle Jr High SchoolGrades: 7-8Distance: 2.4 mi
- 8/10Hartselle High SchoolGrades: 9-12Distance: 3.1 mi
Schools provided by the listing agent
- Elementary: Barkley Bridge
- Middle: Hartselle
- High: Hartselle
Source: ValleyMLS. This data may not be complete. We recommend contacting the local school district to confirm school assignments for this home.
Get pre-qualified for a loan
At Zillow Home Loans, we can pre-qualify you in as little as 5 minutes with no impact to your credit score.An equal housing lender. NMLS #10287.
Sell for more on Zillow
Get a Zillow Showcase℠ listing at no additional cost and you could sell for .
$837,500
2% more+$16,750
With Zillow Showcase(estimated)$854,250

