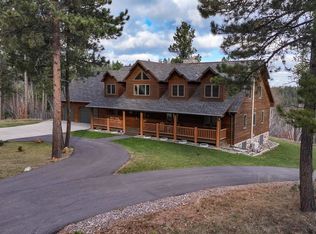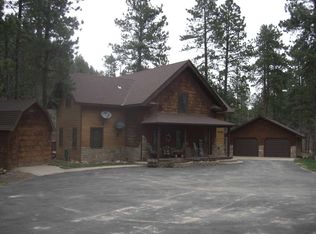Sold for $1,275,000
$1,275,000
2815 Bald Eagle Rd, Spearfish, SD 57783
7beds
4,663sqft
Site Built
Built in 2002
8.91 Acres Lot
$1,280,700 Zestimate®
$273/sqft
$4,361 Estimated rent
Home value
$1,280,700
Estimated sales range
Not available
$4,361/mo
Zestimate® history
Loading...
Owner options
Explore your selling options
What's special
Listed by Jenni Sneesby - Engel & Völkers Black Hills - 605-645-1181. Discover your luxury with this 7-bedroom, 3-bathroom executive home spanning 4,663 sq. ft. on 8.91 serene acres just outside of Spearfish. The main floor of this one of a kind property features a grand great room with a stunning moss rock fireplace, chef's kitchen, primary bedroom and bathroom with beautiful custom rock features, a sunroom/dining area, two additional bedrooms, another full bathroom and convenient laundry and mud room. Upstairs you will find 4 more bedrooms, a spacious loft overlooking the great room, large family and entertainment room and full bathroom. Outdoor amenities include a picturesque, natural spring fed pond, a 1,700 square foot shop, charming custom gazebo, a fenced in and thriving garden with raised beds and a 20x20 dog run - all surrounded by the remainder of the serene and wooded lot. Nestled in the peaceful Black Hills, this home offers a perfect blend of grandeur and tranquility. Schedule your private tour today and retreat to your dream home!
Zillow last checked: 8 hours ago
Listing updated: August 28, 2025 at 12:55pm
Listed by:
Jenni Sneesby,
Engel & Voelkers Black Hills Spearfish
Bought with:
Jenni Sneesby
Engel & Voelkers Black Hills Spearfish
Source: Mount Rushmore Area AOR,MLS#: 85461
Facts & features
Interior
Bedrooms & bathrooms
- Bedrooms: 7
- Bathrooms: 3
- Full bathrooms: 3
- Main level bathrooms: 2
- Main level bedrooms: 3
Primary bedroom
- Level: Main
- Area: 320
- Dimensions: 20 x 16
Bedroom 2
- Level: Main
- Area: 154
- Dimensions: 14 x 11
Bedroom 3
- Level: Main
- Area: 160
- Dimensions: 16 x 10
Bedroom 4
- Level: Upper
- Area: 240
- Dimensions: 15 x 16
Kitchen
- Level: Main
- Dimensions: 22 x 15
Living room
- Level: Main
Heating
- Natural Gas, Electric, Forced Air, Baseboard, Radiant Floor, Fireplace(s)
Cooling
- Refrig. C/Air
Appliances
- Included: Dishwasher, Disposal, Refrigerator, Gas Range Oven, Electric Range Oven, Microwave, Range Hood, Water Softener Owned
- Laundry: Main Level
Features
- Vaulted Ceiling(s), Walk-In Closet(s), Granite Counters, Loft, Workshop
- Flooring: Carpet, Wood, Tile
- Windows: Skylight(s), Window Coverings(Some)
- Has basement: No
- Number of fireplaces: 1
- Fireplace features: One, Living Room
Interior area
- Total structure area: 4,663
- Total interior livable area: 4,663 sqft
Property
Parking
- Total spaces: 2
- Parking features: Two Car, Attached, Detached
- Attached garage spaces: 2
Features
- Patio & porch: Open Patio, Open Deck, Gazebo
- Exterior features: Kennel
- Spa features: Bath
- Fencing: Garden Area
Lot
- Size: 8.91 Acres
- Features: Corner Lot, Few Trees, Views, Lawn, Trees
Details
- Additional structures: Shed(s), Outbuilding
- Parcel number: 209500060200800
Construction
Type & style
- Home type: SingleFamily
- Architectural style: Raised Ranch
- Property subtype: Site Built
Materials
- Frame, Log
- Roof: Composition
Condition
- Year built: 2002
Community & neighborhood
Location
- Region: Spearfish
- Subdivision: EAGLE RIDGE EST
Other
Other facts
- Listing terms: Cash,New Loan
- Road surface type: Paved
Price history
| Date | Event | Price |
|---|---|---|
| 8/28/2025 | Sold | $1,275,000-5.5%$273/sqft |
Source: | ||
| 7/28/2025 | Listed for sale | $1,349,000$289/sqft |
Source: | ||
| 7/28/2025 | Contingent | $1,349,000$289/sqft |
Source: | ||
| 6/26/2025 | Price change | $1,349,000-15.4%$289/sqft |
Source: | ||
| 6/5/2025 | Price change | $1,595,000-6.2%$342/sqft |
Source: | ||
Public tax history
| Year | Property taxes | Tax assessment |
|---|---|---|
| 2025 | $8,916 +0.2% | $994,730 +4.7% |
| 2024 | $8,896 +7.6% | $949,630 +8.8% |
| 2023 | $8,270 +12% | $873,070 +17.3% |
Find assessor info on the county website
Neighborhood: 57783
Nearby schools
GreatSchools rating
- NAMountain View Elementary - 08Grades: KDistance: 3.8 mi
- 6/10Spearfish Middle School - 05Grades: 6-8Distance: 4.7 mi
- 5/10Spearfish High School - 01Grades: 9-12Distance: 4.7 mi
Get pre-qualified for a loan
At Zillow Home Loans, we can pre-qualify you in as little as 5 minutes with no impact to your credit score.An equal housing lender. NMLS #10287.

