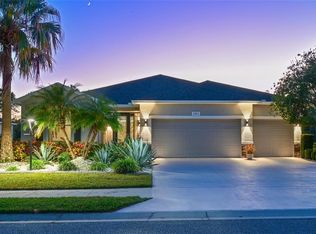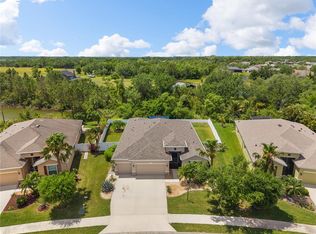Your piece of paradise awaits you! This beautiful ONE STORY 3 bedroom, 3.5 bath, DEN, 3 CAR GARAGE home has everything you need and more. Located in McKinley Oaks we offer an exclusive, private, and safe community of 36 homes on our S-curved street ending in cul-de-sac. Come and enjoy your peaceful pond and conservation view with no backyard neighbors. This "Hawthorne" floor plan has 2,594 sq. ft., features GREAT ROOM FLOOR PLAN WITH EXTENDED LANAI and is loaded with everything including; low E dual pane insulated windows large 18" tile, 42" Aristocraft cabinets stepped and staggered with crown molding, tiled backsplash and granite counter tops. This intimate neighborhood allows you to enjoy serene living with a large pool size home site. Be reassured with a 1-2-10 Year Warranty (Underwritten by 3rd Party) from DR Horton the leading home builder in the nation for the past 11 years. Easy access to Shopping, Beaches, and I-75. Brokered And Advertised By: D R HORTON REALTY (776193) Listing Agent: JONATHON PENTECOST
This property is off market, which means it's not currently listed for sale or rent on Zillow. This may be different from what's available on other websites or public sources.


