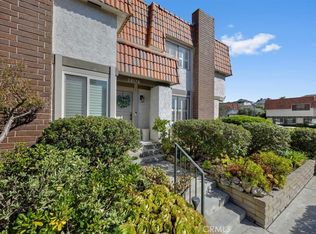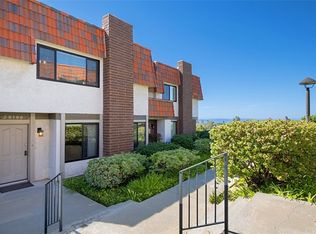Sold for $925,000
Listing Provided by:
Paul Carrese DRE #01356791 310-910-1547,
Coldwell Banker Realty
Bought with: Estate Properties
$925,000
28146 Ridgecove Ct S, Rancho Palos Verdes, CA 90275
3beds
1,566sqft
Townhouse
Built in 1974
9.64 Acres Lot
$1,080,200 Zestimate®
$591/sqft
$4,397 Estimated rent
Home value
$1,080,200
$1.03M - $1.13M
$4,397/mo
Zestimate® history
Loading...
Owner options
Explore your selling options
What's special
Welcome to this townhouse located at the top of the community, behind gates, located in the highly sought after Ridgegate community. This home is close to Highridge Park, Peninsula Center with shopping and restaurants & award-winning Palos Verdes Schools. An open Floorplan, with kitchen, living room, dining area and powder room located on the main level. All 3 bedrooms and two full bathrooms are located on the 2nd floor. A private patio is located between the kitchen & the 2 car garage, and is perfect for all entertaining. There is plenty of guest parking inside the community. This beautifully maintained Ridgegate community has 24-hr-on-site-security, several swimming pools/tennis courts & sport courts. Enjoy the tranquility, convenience of the community and one of the best school districts in the nation!
Zillow last checked: 8 hours ago
Listing updated: December 04, 2024 at 06:31pm
Listing Provided by:
Paul Carrese DRE #01356791 310-910-1547,
Coldwell Banker Realty
Bought with:
Cynthia La Charite, DRE #02077614
Estate Properties
Source: CRMLS,MLS#: PV24165766 Originating MLS: California Regional MLS
Originating MLS: California Regional MLS
Facts & features
Interior
Bedrooms & bathrooms
- Bedrooms: 3
- Bathrooms: 3
- Full bathrooms: 2
- 1/2 bathrooms: 1
- Main level bathrooms: 1
Bedroom
- Features: All Bedrooms Up
Heating
- Central
Cooling
- None
Appliances
- Included: Dishwasher, Electric Oven
- Laundry: In Garage
Features
- All Bedrooms Up
- Flooring: Carpet
- Has fireplace: Yes
- Fireplace features: Gas, Living Room
- Common walls with other units/homes: 2+ Common Walls
Interior area
- Total interior livable area: 1,566 sqft
Property
Parking
- Total spaces: 2
- Parking features: Door-Multi, Garage, Garage Door Opener
- Attached garage spaces: 2
Features
- Levels: Two
- Stories: 2
- Entry location: 1
- Patio & porch: Patio
- Pool features: Community, Association
- Has view: Yes
- View description: Peek-A-Boo
Lot
- Size: 9.64 Acres
Details
- Parcel number: 7587006079
- Zoning: RPRM5400*
- Special conditions: Standard
Construction
Type & style
- Home type: Townhouse
- Property subtype: Townhouse
- Attached to another structure: Yes
Condition
- New construction: No
- Year built: 1974
Utilities & green energy
- Sewer: Public Sewer
- Water: Public
- Utilities for property: Electricity Connected, Sewer Connected, Underground Utilities
Community & neighborhood
Security
- Security features: Gated with Attendant
Community
- Community features: Street Lights, Pool
Location
- Region: Rancho Palos Verdes
HOA & financial
HOA
- Has HOA: Yes
- HOA fee: $545 monthly
- Amenities included: Pool, Guard, Tennis Court(s)
- Association name: Ridgegate
- Association phone: 310-543-1995
Other
Other facts
- Listing terms: Cash to New Loan
Price history
| Date | Event | Price |
|---|---|---|
| 8/1/2025 | Listing removed | $1,149,000-2.2%$734/sqft |
Source: | ||
| 6/28/2025 | Listed for sale | $1,175,000+27%$750/sqft |
Source: | ||
| 11/14/2024 | Sold | $925,000-2.6%$591/sqft |
Source: | ||
| 10/31/2024 | Pending sale | $950,000$607/sqft |
Source: | ||
| 10/26/2024 | Listing removed | $4,000$3/sqft |
Source: CRMLS #PV24145734 Report a problem | ||
Public tax history
| Year | Property taxes | Tax assessment |
|---|---|---|
| 2025 | $11,318 +1.1% | $925,000 -2.8% |
| 2024 | $11,197 +1.4% | $951,233 +2% |
| 2023 | $11,041 +6.4% | $932,582 +3.2% |
Find assessor info on the county website
Neighborhood: 90275
Nearby schools
GreatSchools rating
- 8/10Soleado Elementary SchoolGrades: K-5Distance: 1.1 mi
- 8/10Ridgecrest Intermediate SchoolGrades: 6-8Distance: 0.8 mi
- 10/10Palos Verdes Peninsula High SchoolGrades: 9-12Distance: 0.8 mi
Schools provided by the listing agent
- High: Peninsula
Source: CRMLS. This data may not be complete. We recommend contacting the local school district to confirm school assignments for this home.
Get a cash offer in 3 minutes
Find out how much your home could sell for in as little as 3 minutes with a no-obligation cash offer.
Estimated market value$1,080,200
Get a cash offer in 3 minutes
Find out how much your home could sell for in as little as 3 minutes with a no-obligation cash offer.
Estimated market value
$1,080,200

