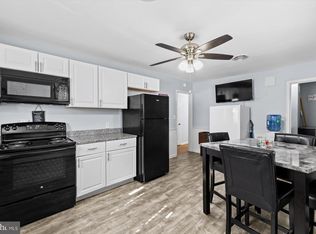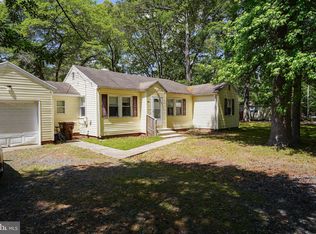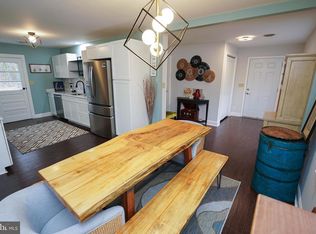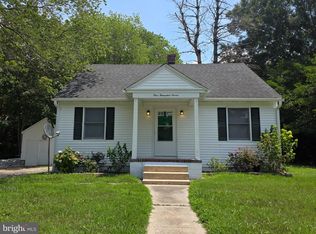Turn-key adorable and affordable 3BR rancher w/new HVAC, new luxury-vinyl plank flooring throughout, new kitchen, new fixtures, fresh paint throughout, new washer/dryer combo, NEW septic. Nice-sized lot facing forested acreage, yet less than a mile to Rt 13, less than 2 miles to Fruitland's big-box store shopping/dining hub - or 4 miles to more unique shopping, dining, and events in Downtown Salisbury. This home has been transformed, and is ready for you! Bright and breezy living room with triple windows for tons of sunlight, LVP floors, and a new ceiling fan. Dreamy kitchen is new, new, new - new cabinetry, new granite counters, new stainless steel appliances and fixtures. 3 bedrooms with new ceiling fans, new paint, new LVP floors. Full bathroom w/tub/shower combo, new vanity and fixtures, LVP flooring. Utility room w/new LVP flooring leads out to the spacious rear yard. Call today to call this charming house your new home! Sizes, taxes are approximate. *Note - although the forested acreage across the street is not currently built on, and has been wooded land for decades - of course the seller, nor the listing agent cannot guarantee there will never be a home there sometime in the future*
For sale
$224,990
28144 Stanford Rd, Eden, MD 21822
3beds
975sqft
Est.:
Single Family Residence
Built in 1964
0.6 Acres Lot
$219,200 Zestimate®
$231/sqft
$-- HOA
What's special
Spacious rear yardNew hvacNew vanityNew kitchenNew ceiling fansUtility roomNew luxury-vinyl plank flooring
- 413 days |
- 536 |
- 29 |
Zillow last checked: 8 hours ago
Listing updated: February 03, 2026 at 10:56am
Listed by:
Charlene L. Reaser 443-735-3761,
EXP Realty, LLC 8888607369
Source: Bright MLS,MLS#: MDWC2016274
Tour with a local agent
Facts & features
Interior
Bedrooms & bathrooms
- Bedrooms: 3
- Bathrooms: 1
- Full bathrooms: 1
- Main level bathrooms: 1
- Main level bedrooms: 3
Rooms
- Room types: Living Room, Bedroom 2, Bedroom 3, Kitchen, Bedroom 1, Laundry, Full Bath
Bedroom 1
- Features: Ceiling Fan(s), Flooring - Luxury Vinyl Plank
- Level: Main
Bedroom 2
- Features: Ceiling Fan(s), Flooring - Luxury Vinyl Plank
- Level: Main
Bedroom 3
- Features: Flooring - Luxury Vinyl Plank, Ceiling Fan(s)
- Level: Main
Other
- Features: Bathroom - Tub Shower, Flooring - Luxury Vinyl Plank
- Level: Main
Kitchen
- Features: Granite Counters, Dining Area, Flooring - Luxury Vinyl Plank, Eat-in Kitchen, Kitchen - Electric Cooking, Living/Dining Room Combo
- Level: Main
Laundry
- Features: Flooring - Luxury Vinyl Plank
- Level: Main
Living room
- Features: Ceiling Fan(s), Flooring - Luxury Vinyl Plank
- Level: Main
Heating
- Heat Pump, Electric
Cooling
- Central Air, Ceiling Fan(s), Electric
Appliances
- Included: Microwave, Dishwasher, Energy Efficient Appliances, Oven/Range - Electric, Refrigerator, Stainless Steel Appliance(s), Water Heater, Electric Water Heater
- Laundry: Laundry Room
Features
- Attic, Bathroom - Tub Shower, Ceiling Fan(s), Combination Kitchen/Dining, Dining Area, Entry Level Bedroom, Eat-in Kitchen, Upgraded Countertops
- Flooring: Luxury Vinyl
- Windows: Replacement, Vinyl Clad
- Has basement: No
- Has fireplace: No
Interior area
- Total structure area: 975
- Total interior livable area: 975 sqft
- Finished area above ground: 975
- Finished area below ground: 0
Video & virtual tour
Property
Parking
- Total spaces: 6
- Parking features: Free, Private, Unpaved, Driveway
- Uncovered spaces: 6
Accessibility
- Accessibility features: 2+ Access Exits
Features
- Levels: One
- Stories: 1
- Pool features: None
- Has view: Yes
- View description: Trees/Woods
Lot
- Size: 0.6 Acres
- Dimensions: 110 x 241 x 110 x 231
- Features: Backs to Trees, Front Yard, Not In Development, Rear Yard, SideYard(s)
Details
- Additional structures: Above Grade, Below Grade
- Parcel number: 2316018082
- Zoning: AR
- Special conditions: Standard
Construction
Type & style
- Home type: SingleFamily
- Architectural style: Ranch/Rambler,Contemporary
- Property subtype: Single Family Residence
Materials
- Frame
- Foundation: Crawl Space, Permanent
- Roof: Metal
Condition
- Very Good
- New construction: No
- Year built: 1964
- Major remodel year: 2025
Utilities & green energy
- Sewer: On Site Septic
- Water: Well
Community & HOA
Community
- Subdivision: None Available
HOA
- Has HOA: No
Location
- Region: Eden
Financial & listing details
- Price per square foot: $231/sqft
- Tax assessed value: $78,100
- Annual tax amount: $749
- Date on market: 1/6/2025
- Listing agreement: Exclusive Right To Sell
- Ownership: Fee Simple
Estimated market value
$219,200
$208,000 - $230,000
$1,500/mo
Price history
Price history
| Date | Event | Price |
|---|---|---|
| 1/16/2026 | Listed for sale | $224,990$231/sqft |
Source: | ||
| 1/7/2026 | Listing removed | $224,990$231/sqft |
Source: eXp Realty #MDWC2016274 Report a problem | ||
| 12/2/2025 | Price change | $224,990-2.2%$231/sqft |
Source: | ||
| 9/29/2025 | Listed for sale | $229,990+4.5%$236/sqft |
Source: | ||
| 5/5/2025 | Listing removed | $219,990$226/sqft |
Source: | ||
| 4/1/2025 | Pending sale | $219,990$226/sqft |
Source: | ||
| 2/9/2025 | Listed for sale | $219,990$226/sqft |
Source: | ||
| 2/3/2025 | Pending sale | $219,990$226/sqft |
Source: | ||
| 1/6/2025 | Listed for sale | $219,990+100%$226/sqft |
Source: | ||
| 9/13/2024 | Sold | $110,000$113/sqft |
Source: Public Record Report a problem | ||
Public tax history
Public tax history
| Year | Property taxes | Tax assessment |
|---|---|---|
| 2025 | -- | $104,167 +33.4% |
| 2024 | $749 -2.3% | $78,100 +1.6% |
| 2023 | $766 -0.5% | $76,833 -1.6% |
| 2022 | $770 -0.4% | $78,100 +5.1% |
| 2021 | $773 +0.4% | $74,300 +0.4% |
| 2020 | $770 -0.2% | $74,033 -0.4% |
| 2019 | $772 -0.1% | $74,300 +1.1% |
| 2018 | $773 -7.2% | $73,500 |
| 2017 | $833 +7% | $73,500 |
| 2016 | $779 | $73,500 -16% |
| 2015 | $779 | $87,500 |
| 2014 | $779 | $87,500 |
| 2013 | -- | $87,500 -12% |
| 2012 | -- | $99,400 |
| 2011 | -- | $99,400 |
| 2010 | -- | $99,400 -6.7% |
| 2009 | -- | $106,590 +18.1% |
| 2008 | -- | $90,252 +22.1% |
| 2007 | -- | $73,916 +28.4% |
| 2006 | -- | $57,580 +11.3% |
| 2005 | -- | $51,720 +12.8% |
| 2004 | -- | $45,860 +14.6% |
| 2003 | -- | $40,000 +0.5% |
| 2002 | -- | $39,806 +0.5% |
| 2001 | -- | $39,613 |
Find assessor info on the county website
BuyAbility℠ payment
Est. payment
$1,304/mo
Principal & interest
$1160
Property taxes
$144
Climate risks
Neighborhood: 21822
Nearby schools
GreatSchools rating
- 6/10Fruitland Intermediate SchoolGrades: 3-5Distance: 1.2 mi
- 6/10Bennett Middle SchoolGrades: 6-9Distance: 0.6 mi
- 4/10James M. Bennett High SchoolGrades: 9-12Distance: 3.4 mi
Schools provided by the listing agent
- Elementary: Fruitland
- Middle: Bennett
- High: James M. Bennett
- District: Wicomico County Public Schools
Source: Bright MLS. This data may not be complete. We recommend contacting the local school district to confirm school assignments for this home.




