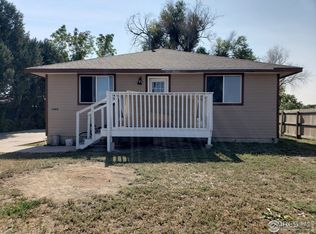Sold for $517,900 on 09/13/24
$517,900
28142 County Road R, Brush, CO 80723
4beds
2,352sqft
Residential-Detached, Residential
Built in 1919
1.89 Acres Lot
$481,300 Zestimate®
$220/sqft
$2,475 Estimated rent
Home value
$481,300
$443,000 - $525,000
$2,475/mo
Zestimate® history
Loading...
Owner options
Explore your selling options
What's special
Experience the best of 2 worlds - country living & town amenities! With right under 2 acres of land in the county, you have space for the animals, toys, gardening areas, or just for you! City utilities are budget friendly and commute locations are easy! The existing barn in addition to the attached oversized garage are just what you need! Completely remodeled, this ranch level home showcases original character while providing new elegance! Be pampered in the luxurious primary suite, host your guests in the gourmet kitchen with large live wood edge center island, & entertain in one of the comfortable living rooms. So many custom finishes and so many upgrades! With more than one primary bedroom/bathroom options this property is comfortable for any buyer. Truly a MUST see!
Zillow last checked: 8 hours ago
Listing updated: September 13, 2024 at 01:28pm
Listed by:
Mary Walter 970-842-2444,
CENTURY 21 Cornerstone
Bought with:
Jacob Fajardo
RE/MAX Alliance-Greeley
Source: IRES,MLS#: 1016651
Facts & features
Interior
Bedrooms & bathrooms
- Bedrooms: 4
- Bathrooms: 4
- Full bathrooms: 3
- 1/2 bathrooms: 1
- Main level bedrooms: 1
Primary bedroom
- Area: 0
- Dimensions: 0 x 0
Kitchen
- Area: 0
- Dimensions: 0 x 0
Heating
- Forced Air
Cooling
- Central Air
Appliances
- Included: Gas Range/Oven, Dishwasher, Refrigerator
- Laundry: Main Level
Features
- Eat-in Kitchen, Separate Dining Room, Kitchen Island, Two Primary Suites
- Flooring: Tile
- Basement: Partial,Unfinished
Interior area
- Total structure area: 2,352
- Total interior livable area: 2,352 sqft
- Finished area above ground: 2,352
- Finished area below ground: 0
Property
Parking
- Total spaces: 2
- Parking features: RV/Boat Parking, Oversized
- Attached garage spaces: 2
- Details: Garage Type: Attached
Accessibility
- Accessibility features: Level Lot, Low Carpet, Main Floor Bath, Accessible Bedroom, Stall Shower, Main Level Laundry
Features
- Stories: 1
- Patio & porch: Patio
- Fencing: Partial
- Has view: Yes
- View description: Plains View, City
Lot
- Size: 1.89 Acres
- Features: Wooded, Level, Abuts Private Open Space
Details
- Additional structures: Storage
- Parcel number: 123111005001
- Zoning: RES
- Special conditions: Private Owner
- Horses can be raised: Yes
Construction
Type & style
- Home type: SingleFamily
- Architectural style: Ranch
- Property subtype: Residential-Detached, Residential
Materials
- Wood/Frame
- Roof: Composition
Condition
- Not New, Previously Owned
- New construction: No
- Year built: 1919
Utilities & green energy
- Electric: Electric, Xcel
- Gas: Natural Gas, Xcel
- Sewer: City Sewer
- Water: District Water, MCQW
- Utilities for property: Natural Gas Available, Electricity Available
Community & neighborhood
Location
- Region: Brush
- Subdivision: Platte & Beaver
Other
Other facts
- Listing terms: Cash,Conventional,FHA,VA Loan
- Road surface type: Paved, Asphalt
Price history
| Date | Event | Price |
|---|---|---|
| 9/13/2024 | Sold | $517,900+0.6%$220/sqft |
Source: | ||
| 8/20/2024 | Pending sale | $514,900$219/sqft |
Source: | ||
| 8/16/2024 | Listed for sale | $514,900+368.1%$219/sqft |
Source: | ||
| 1/21/2009 | Sold | $110,000-34.3%$47/sqft |
Source: Public Record Report a problem | ||
| 3/25/2005 | Sold | $167,500$71/sqft |
Source: Public Record Report a problem | ||
Public tax history
| Year | Property taxes | Tax assessment |
|---|---|---|
| 2024 | $1,798 +21.9% | $23,190 -3.6% |
| 2023 | $1,475 -1.3% | $24,060 +50.8% |
| 2022 | $1,495 +42.1% | $15,960 -2.8% |
Find assessor info on the county website
Neighborhood: 80723
Nearby schools
GreatSchools rating
- NAThomson Primary SchoolGrades: PK-2Distance: 1 mi
- NABrush Middle SchoolGrades: 6-8Distance: 1.4 mi
- 6/10Brush High SchoolGrades: 9-12Distance: 1.4 mi
Schools provided by the listing agent
- Elementary: Brush
- Middle: Brush
- High: Brush
Source: IRES. This data may not be complete. We recommend contacting the local school district to confirm school assignments for this home.

Get pre-qualified for a loan
At Zillow Home Loans, we can pre-qualify you in as little as 5 minutes with no impact to your credit score.An equal housing lender. NMLS #10287.
