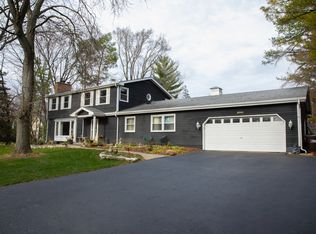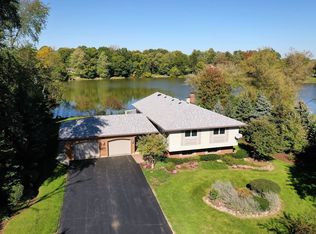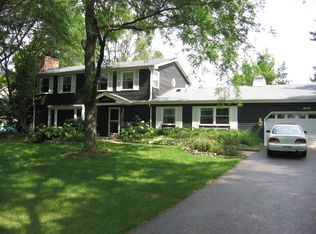135'OF LAKE FRONT AND PRIVATE PIER,LARGE 4+BR,4 FULL BATH,COLONIAL SITS ON 1 ACRE W/MATURE LANDSCAPE YARD,MASTER SUITE W/PRIVATE BATH,SITTING ROOM W/FIREPLACE HARDWOD FLOORS,WALK-IN CEDAR CLOSET,2ND FIREPLACE IN LIVING ROOM HARDWOOD FLOORS,KITCHEN HAS CORIAN COUNTERS AND BAY WINDOW OVERLOOKING THE LAKE,4 SEASON ROOM W/INDOOR GRILL,TITLE FLOOR,FINISHED BASEMENT WITH ENGLISH WALK-OUT AND FULL BATH,ZONE HEATING,WHOLE HOUSE FAN,ALL THIS IN WAUCONDA SCHOOLS,ENJOY THE DOWNTOWN WAUCONDA AND ALL THE RESTURANTS.EXTRA LARGE DRIVEWAY WITH SIDE APRON,BRING YOUR BUYERS !!!!!
This property is off market, which means it's not currently listed for sale or rent on Zillow. This may be different from what's available on other websites or public sources.



