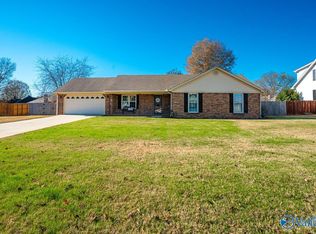Looking for a home with the bells and whistles at an affordable price? Here it is! This 3 bedroom/2bath ranch style home features great floor plan with tons of space and perfect backyard. The great room features a vaulted ceiling, fireplace and plenty of room to entertain. The kitchen offers granite counters, updated appliances, updated tile flooring, tons of counter space, peninsula bar area and double door pantry. The kitchen also features open floor plan to the dining area. The sizable mas...
This property is off market, which means it's not currently listed for sale or rent on Zillow. This may be different from what's available on other websites or public sources.
