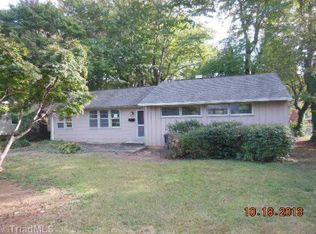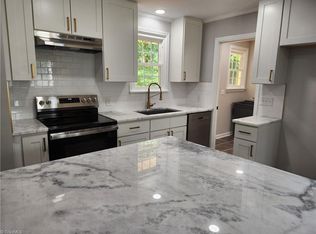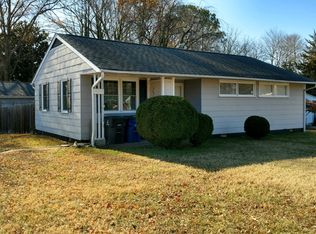Sold for $252,500
$252,500
2814 Westridge Rd, Winston Salem, NC 27103
3beds
1,057sqft
Stick/Site Built, Residential, Single Family Residence
Built in 1953
0.24 Acres Lot
$251,300 Zestimate®
$--/sqft
$1,518 Estimated rent
Home value
$251,300
$231,000 - $274,000
$1,518/mo
Zestimate® history
Loading...
Owner options
Explore your selling options
What's special
Charming, stylish, and move-in ready—this 3-bedroom, 1-bath gem is full of character and updates! Kick back on the screened-in porch and soak up those sweet summer nights. Step inside to gleaming hardwood floors throughout most of the home and durable LVT in the kitchen, laundry and bathroom. The beautifully updated kitchen is a showstopper with granite countertops, open shelving, new cabinetry, stainless steel appliances, and a gas stove—perfect for home chefs! Enjoy spacious bedrooms, a dedicated dining area, and a large, fenced-in backyard ready for play or entertaining. All this just minutes from hospitals, shopping, dining, and more—don’t miss it!
Zillow last checked: 8 hours ago
Listing updated: August 22, 2025 at 12:08pm
Listed by:
Wendy Sloan 336-692-7323,
Howard Hanna Allen Tate - Winston Salem
Bought with:
Carla Hoots, 294213
Fader Real Estate at ERA Live Moore
Source: Triad MLS,MLS#: 1189165 Originating MLS: Winston-Salem
Originating MLS: Winston-Salem
Facts & features
Interior
Bedrooms & bathrooms
- Bedrooms: 3
- Bathrooms: 1
- Full bathrooms: 1
- Main level bathrooms: 1
Primary bedroom
- Level: Main
- Dimensions: 13.33 x 10
Bedroom 2
- Level: Main
- Dimensions: 11.58 x 10
Bedroom 3
- Level: Main
- Dimensions: 12.33 x 10
Dining room
- Level: Main
- Dimensions: 9.33 x 8.75
Kitchen
- Level: Main
- Dimensions: 9.83 x 9
Laundry
- Level: Main
- Dimensions: 9 x 7
Living room
- Level: Main
- Dimensions: 16.42 x 12
Heating
- Forced Air, Natural Gas
Cooling
- Central Air
Appliances
- Included: Microwave, Dishwasher, Free-Standing Range, Electric Water Heater
- Laundry: Dryer Connection, Main Level, Washer Hookup
Features
- Ceiling Fan(s), Dead Bolt(s)
- Flooring: Wood
- Basement: Crawl Space
- Attic: Pull Down Stairs
- Has fireplace: No
Interior area
- Total structure area: 1,057
- Total interior livable area: 1,057 sqft
- Finished area above ground: 1,057
Property
Parking
- Parking features: Driveway, No Garage
- Has uncovered spaces: Yes
Features
- Levels: One
- Stories: 1
- Patio & porch: Porch
- Pool features: None
- Fencing: Fenced
Lot
- Size: 0.24 Acres
- Features: Level, Not in Flood Zone
Details
- Parcel number: 6814896002
- Zoning: RS9
- Special conditions: Owner Sale
Construction
Type & style
- Home type: SingleFamily
- Architectural style: Ranch
- Property subtype: Stick/Site Built, Residential, Single Family Residence
Materials
- Brick
Condition
- Year built: 1953
Utilities & green energy
- Sewer: Public Sewer
- Water: Public
Community & neighborhood
Security
- Security features: Smoke Detector(s)
Location
- Region: Winston Salem
- Subdivision: Hawthorne Park
Other
Other facts
- Listing agreement: Exclusive Right To Sell
- Listing terms: Cash,Conventional,FHA,VA Loan
Price history
| Date | Event | Price |
|---|---|---|
| 8/22/2025 | Sold | $252,500+1.4% |
Source: | ||
| 8/1/2025 | Pending sale | $249,000 |
Source: | ||
| 7/28/2025 | Listed for sale | $249,000+84.4% |
Source: | ||
| 11/21/2022 | Sold | $135,000-12.9% |
Source: | ||
| 10/26/2022 | Pending sale | $155,000 |
Source: | ||
Public tax history
| Year | Property taxes | Tax assessment |
|---|---|---|
| 2025 | $2,187 +58.6% | $198,400 +101.8% |
| 2024 | $1,379 +4.8% | $98,300 |
| 2023 | $1,316 +1.9% | $98,300 |
Find assessor info on the county website
Neighborhood: Ardmore
Nearby schools
GreatSchools rating
- 5/10Bolton ElementaryGrades: PK-5Distance: 0.1 mi
- 1/10Wiley MiddleGrades: 6-8Distance: 2.1 mi
- 4/10Reynolds HighGrades: 9-12Distance: 2.3 mi
Get a cash offer in 3 minutes
Find out how much your home could sell for in as little as 3 minutes with a no-obligation cash offer.
Estimated market value$251,300
Get a cash offer in 3 minutes
Find out how much your home could sell for in as little as 3 minutes with a no-obligation cash offer.
Estimated market value
$251,300


