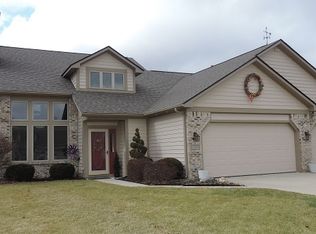Contingent...Accepted offer...taking back up offers. This is a fabulous 4 bedroom, 2.5 bath on a full daylight basement....on a pond!!!! Hardwood floors and and open floor plan. Master on the main with a spacious full bath and walk in closet with french doors leading to the deck and pond. New trek deck. Additional 3 bedrooms and full bath upstairs. Full daylight basement offers plenty of room for entertaining. This home is conveniently located to schools, shopping and PRMC.
This property is off market, which means it's not currently listed for sale or rent on Zillow. This may be different from what's available on other websites or public sources.
