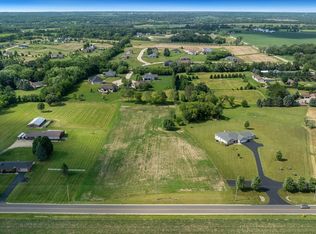Sold for $690,000 on 09/13/24
$690,000
2814 Squaw Prairie Rd, Belvidere, IL 61008
3beds
3,437sqft
Single Family Residence
Built in 2013
5 Acres Lot
$757,600 Zestimate®
$201/sqft
$4,089 Estimated rent
Home value
$757,600
$614,000 - $939,000
$4,089/mo
Zestimate® history
Loading...
Owner options
Explore your selling options
What's special
Discover unparalleled luxury in this custom-built home by Jason Wigget Construction, Inc., boasting over 4,700 square feet of combined living space on a serene 5-acre lot. This exquisite residence offers a spacious living room filled with natural light from abundant windows, creating a warm and inviting atmosphere. The large entryway welcomes you, while the heated and insulated garage ensures comfort and convenience year-round. The meticulously landscaped grounds by Crimson Ridge enhance the property's curb appeal, complemented by TSR epoxy-coated front steps, sidewalks, and ramp. The driveway, seal-coated in 2022, features a salt/supply chute to the basement from the garage for added practicality. The main level includes two bedrooms and two bathrooms, featuring a luxurious master suite with a tray ceiling, walk-in closet and a private en-suite with a separate shower, and a jetted tub. A handicap-accessible front bedroom suite, bathrooms and wide hallways adds to the home's versatility. The first floor also includes a convenient laundry room and a half bath. The walkout lower level is perfect for entertaining, with a family room, wet bar with a built-in wine fridge, a third bedroom with an en-suite bathroom. The covered back deck provides a tranquil outdoor space to enjoy the peaceful setting. Additional amenities include a wood or gas fireplace in the living room, a tankless water heater, and a massive four-door attached garage, heated and insulated for ultimate functionality. This home offers a perfect blend of elegance, comfort, and accessibility in a picturesque rural setting. Embrace the lifestyle you've always dreamed of in this beautifully designed, meticulously maintained custom home, where every detail is crafted for your comfort and enjoyment.
Zillow last checked: 8 hours ago
Listing updated: February 04, 2025 at 08:00am
Listed by:
Toni Vander Heyden 815-315-1110,
Keller Williams Realty Signature
Bought with:
Rebecca LeClaire, 471022184
Century 21 Affiliated
Source: NorthWest Illinois Alliance of REALTORS®,MLS#: 202403119
Facts & features
Interior
Bedrooms & bathrooms
- Bedrooms: 3
- Bathrooms: 4
- Full bathrooms: 3
- 1/2 bathrooms: 2
- Main level bathrooms: 3
- Main level bedrooms: 2
Primary bedroom
- Level: Main
- Area: 361.34
- Dimensions: 20.3 x 17.8
Bedroom 2
- Level: Main
- Area: 188.68
- Dimensions: 17.8 x 10.6
Bedroom 3
- Level: Basement
- Area: 299.04
- Dimensions: 17.8 x 16.8
Family room
- Level: Basement
- Area: 696
- Dimensions: 29 x 24
Kitchen
- Level: Main
- Area: 379.89
- Dimensions: 20.1 x 18.9
Living room
- Level: Main
- Area: 372.32
- Dimensions: 20.8 x 17.9
Heating
- Forced Air, Natural Gas
Cooling
- Central Air
Appliances
- Included: Disposal, Dishwasher, Dryer, Microwave, Refrigerator, Stove/Cooktop, Washer, Water Softener, Gas Water Heater
- Laundry: Main Level
Features
- L.L. Finished Space, Wet Bar, Tray Ceiling(s), Walk-In Closet(s)
- Basement: Basement Entrance,Full,Finished,Full Exposure
- Has fireplace: Yes
- Fireplace features: Both Gas and Wood
Interior area
- Total structure area: 3,437
- Total interior livable area: 3,437 sqft
- Finished area above ground: 2,437
- Finished area below ground: 1,000
Property
Parking
- Total spaces: 4.5
- Parking features: Attached
- Garage spaces: 4.5
Features
- Patio & porch: Deck-Covered
- Has spa: Yes
- Spa features: Bath
- Has view: Yes
- View description: Country
Lot
- Size: 5 Acres
Details
- Parcel number: 0516276007
Construction
Type & style
- Home type: SingleFamily
- Architectural style: Ranch
- Property subtype: Single Family Residence
Materials
- Brick/Stone, Siding
- Roof: Shingle
Condition
- Year built: 2013
Utilities & green energy
- Electric: Circuit Breakers
- Sewer: Septic Tank
- Water: Well
Community & neighborhood
Location
- Region: Belvidere
- Subdivision: IL
Other
Other facts
- Ownership: Fee Simple
- Road surface type: Hard Surface Road
Price history
| Date | Event | Price |
|---|---|---|
| 9/13/2024 | Sold | $690,000-1.4%$201/sqft |
Source: | ||
| 6/24/2024 | Pending sale | $700,000$204/sqft |
Source: | ||
| 6/19/2024 | Listed for sale | $700,000+976.9%$204/sqft |
Source: | ||
| 2/27/2013 | Sold | $65,000-45.8%$19/sqft |
Source: Public Record Report a problem | ||
| 2/17/2009 | Sold | $120,000$35/sqft |
Source: Public Record Report a problem | ||
Public tax history
| Year | Property taxes | Tax assessment |
|---|---|---|
| 2024 | $13,725 +3.3% | $178,041 +10.6% |
| 2023 | $13,292 +8.2% | $160,945 +6.9% |
| 2022 | $12,282 +2.1% | $150,560 +2.1% |
Find assessor info on the county website
Neighborhood: 61008
Nearby schools
GreatSchools rating
- 5/10Seth Whitman Elementary SchoolGrades: PK-5Distance: 1.2 mi
- 4/10Belvidere Central Middle SchoolGrades: 6-8Distance: 1.4 mi
- 4/10Belvidere North High SchoolGrades: 9-12Distance: 1.3 mi
Schools provided by the listing agent
- Elementary: Seth Whitman Elem
- Middle: Belvidere Central Middle
- High: Belvidere North
- District: Belvidere 100
Source: NorthWest Illinois Alliance of REALTORS®. This data may not be complete. We recommend contacting the local school district to confirm school assignments for this home.

Get pre-qualified for a loan
At Zillow Home Loans, we can pre-qualify you in as little as 5 minutes with no impact to your credit score.An equal housing lender. NMLS #10287.
