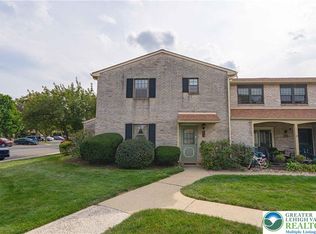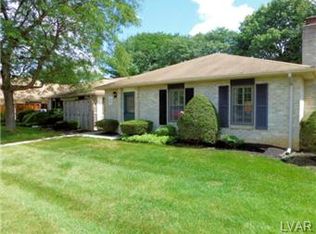Sold for $237,500
$237,500
2814 Springhaven Pl, Macungie, PA 18062
2beds
1,368sqft
Townhouse, Multi Family
Built in 1980
13.63 Acres Lot
$251,600 Zestimate®
$174/sqft
$2,061 Estimated rent
Home value
$251,600
$239,000 - $264,000
$2,061/mo
Zestimate® history
Loading...
Owner options
Explore your selling options
What's special
Popular Fairways at Brookside 2 bedroom, two story condo in great location close to Pool and Tennis. Entry level offers beautiful living room and dining room with new carpet, spacious white kitchen with breakfast bar, plus half bath, and sliding doors to covered patio.
New carpeting continues to second level that offers spacious master bedroom w/walk in closet, plus additional bedroom, full split bath, and laundry.
All of this in a carefree living community which offers exterior building and lawn maintenance, pool with clubhouse, tennis and pickleball courts. Condo fee includes lawn care, snow and trash removal, pool, tennis and clubhouse. Trane Heat Pump/Central Air 2019. Updated hot water heater. All furniture to remain.
Zillow last checked: 8 hours ago
Listing updated: May 15, 2024 at 06:49am
Listed by:
Daniel Y Joseph 610-657-6151,
Joseph Real Estate/Daniel
Bought with:
Toshya Gonzalez, RS334095
Weichert Realtors
Source: GLVR,MLS#: 733725 Originating MLS: Lehigh Valley MLS
Originating MLS: Lehigh Valley MLS
Facts & features
Interior
Bedrooms & bathrooms
- Bedrooms: 2
- Bathrooms: 2
- Full bathrooms: 1
- 1/2 bathrooms: 1
Primary bedroom
- Level: Second
- Dimensions: 18.00 x 14.00
Bedroom
- Level: Second
- Dimensions: 15.00 x 11.00
Dining room
- Level: First
- Dimensions: 14.00 x 11.00
Other
- Description: Split Bath
- Level: Second
- Dimensions: 10.00 x 5.00
Half bath
- Level: First
- Dimensions: 5.00 x 6.00
Kitchen
- Level: First
- Dimensions: 15.00 x 12.00
Laundry
- Level: Second
- Dimensions: 10.00 x 5.00
Living room
- Level: First
- Dimensions: 20.00 x 13.00
Other
- Description: MBR walkin closet
- Level: Second
- Dimensions: 9.00 x 6.00
Heating
- Electric, Forced Air, Heat Pump
Cooling
- Central Air
Appliances
- Included: Dryer, Dishwasher, Electric Cooktop, Electric Dryer, Electric Oven, Electric Range, Electric Water Heater, Microwave, Refrigerator, Washer
- Laundry: Washer Hookup, Dryer Hookup, ElectricDryer Hookup, Upper Level
Features
- Dining Area, Separate/Formal Dining Room, Eat-in Kitchen, Walk-In Closet(s), Window Treatments
- Flooring: Carpet, Tile, Vinyl
- Windows: Drapes, Screens
Interior area
- Total interior livable area: 1,368 sqft
- Finished area above ground: 1,368
- Finished area below ground: 0
Property
Parking
- Total spaces: 2
- Parking features: Off Street, Parking Lot, Parking Pad, On Street
- Garage spaces: 2
- Has uncovered spaces: Yes
Features
- Stories: 2
- Patio & porch: Covered, Deck, Patio, Porch
- Exterior features: Deck, Pool, Porch, Patio, Shed
- Has private pool: Yes
- Pool features: In Ground
- Has view: Yes
- View description: Golf Course
Lot
- Size: 13.63 Acres
- Features: Backs to Common Grounds
Details
- Additional structures: Shed(s)
- Parcel number: 547483061091065
- Zoning: U-URBAN
- Special conditions: None
Construction
Type & style
- Home type: Townhouse
- Architectural style: Colonial
- Property subtype: Townhouse, Multi Family
Materials
- Brick
- Foundation: Slab
- Roof: Asphalt,Fiberglass
Condition
- Year built: 1980
Utilities & green energy
- Electric: 200+ Amp Service, Circuit Breakers
- Sewer: Public Sewer
- Water: Public
- Utilities for property: Cable Available
Community & neighborhood
Security
- Security features: Smoke Detector(s)
Community
- Community features: Curbs, Sidewalks
Location
- Region: Macungie
- Subdivision: Fairways At Brookside
HOA & financial
HOA
- Has HOA: Yes
- HOA fee: $260 monthly
Other
Other facts
- Listing terms: Cash,Conventional
- Ownership type: Fee Simple
- Road surface type: Paved
Price history
| Date | Event | Price |
|---|---|---|
| 5/13/2024 | Sold | $237,500-3.1%$174/sqft |
Source: | ||
| 3/27/2024 | Pending sale | $245,000$179/sqft |
Source: | ||
| 3/4/2024 | Listed for sale | $245,000+122.7%$179/sqft |
Source: | ||
| 8/27/2019 | Sold | $110,000+45.7%$80/sqft |
Source: Public Record Report a problem | ||
| 9/2/1999 | Sold | $75,500$55/sqft |
Source: Public Record Report a problem | ||
Public tax history
| Year | Property taxes | Tax assessment |
|---|---|---|
| 2025 | $3,407 +6.8% | $129,200 |
| 2024 | $3,191 +2% | $129,200 |
| 2023 | $3,127 | $129,200 |
Find assessor info on the county website
Neighborhood: 18062
Nearby schools
GreatSchools rating
- 8/10Willow Lane El SchoolGrades: K-5Distance: 0.5 mi
- 8/10Eyer Middle SchoolGrades: 6-8Distance: 1.3 mi
- 7/10Emmaus High SchoolGrades: 9-12Distance: 2.7 mi
Schools provided by the listing agent
- High: Emmaus High School
- District: East Penn
Source: GLVR. This data may not be complete. We recommend contacting the local school district to confirm school assignments for this home.
Get a cash offer in 3 minutes
Find out how much your home could sell for in as little as 3 minutes with a no-obligation cash offer.
Estimated market value$251,600
Get a cash offer in 3 minutes
Find out how much your home could sell for in as little as 3 minutes with a no-obligation cash offer.
Estimated market value
$251,600

