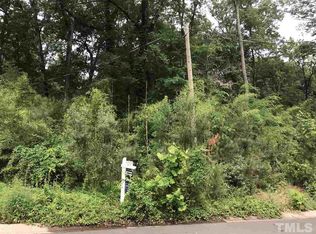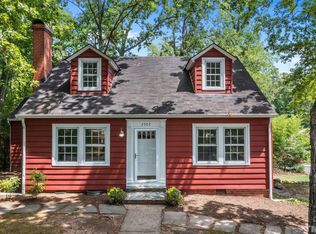Sold for $493,672 on 05/08/25
$493,672
2814 Sarah Ave, Durham, NC 27707
3beds
1,330sqft
Single Family Residence, Residential
Built in 2011
7,405.2 Square Feet Lot
$486,300 Zestimate®
$371/sqft
$2,089 Estimated rent
Home value
$486,300
$457,000 - $520,000
$2,089/mo
Zestimate® history
Loading...
Owner options
Explore your selling options
What's special
If this house was any more of an easy-bake oven situation, it would smell like cookies. Not a baker? No problem, as Guglhupf and Fosters are a two minute walk away for when those sweet treat cravings hit. Speaking of dessert, how sweet is this screened porch? Your pup will almost certainly agree that the fenced in yard is a real treat. The recipe for success starts with the builder, B. Wallace, who enjoys a good reputation in part due to her allergy toward cookie-cutter basic homes. That her houses never go stale in the resale market is the cherry on top. Other featured ingredients of this tasty morsel of a home include three bedrooms and two full baths, hardwood flooring, an open floor plan, and fresh paint throughout. Sprinkles of style can be found in the built-in shelving and trim detail. A welcoming front porch is ready to host slow coffee and donut Sundays and provides the best perch for neighborhood street gatherings. You definitely don't want to miss this fresh baked goodness, so come check it out!
Zillow last checked: 8 hours ago
Listing updated: October 28, 2025 at 12:53am
Listed by:
Alison J Domnas 919-260-4324,
Inhabit Real Estate
Bought with:
Sam Poole, 274170
Nest Realty of the Triangle
Source: Doorify MLS,MLS#: 10088736
Facts & features
Interior
Bedrooms & bathrooms
- Bedrooms: 3
- Bathrooms: 2
- Full bathrooms: 2
Heating
- Forced Air
Cooling
- Central Air
Appliances
- Included: Dishwasher, Dryer, Gas Range, Microwave, Refrigerator, Washer
- Laundry: In Kitchen, Laundry Closet
Features
- Bathtub/Shower Combination, Bookcases, Built-in Features, Ceiling Fan(s), Double Vanity, Eat-in Kitchen, Granite Counters, Kitchen Island, Kitchen/Dining Room Combination, Living/Dining Room Combination, Open Floorplan, Pantry, Recessed Lighting, Smooth Ceilings, Walk-In Closet(s)
- Flooring: Carpet, Hardwood, Tile
- Windows: Blinds
- Basement: Crawl Space
Interior area
- Total structure area: 1,330
- Total interior livable area: 1,330 sqft
- Finished area above ground: 1,330
- Finished area below ground: 0
Property
Parking
- Total spaces: 2
- Parking features: Driveway, Gravel, On Street
- Uncovered spaces: 2
Features
- Levels: One
- Stories: 1
- Patio & porch: Screened
- Exterior features: Fenced Yard, Rain Gutters, Storage
- Fencing: Back Yard
- Has view: Yes
Lot
- Size: 7,405 sqft
- Features: Back Yard, Hardwood Trees
Details
- Parcel number: 0811907075
- Special conditions: Standard
Construction
Type & style
- Home type: SingleFamily
- Architectural style: Cottage
- Property subtype: Single Family Residence, Residential
Materials
- Fiber Cement
- Foundation: Block
- Roof: Shingle
Condition
- New construction: No
- Year built: 2011
Details
- Builder name: B. Wallace
Utilities & green energy
- Sewer: Public Sewer
- Water: Public
- Utilities for property: Cable Available, Electricity Connected, Natural Gas Connected, Sewer Connected, Water Connected
Community & neighborhood
Location
- Region: Durham
- Subdivision: Not in a Subdivision
Price history
| Date | Event | Price |
|---|---|---|
| 5/8/2025 | Sold | $493,672-0.3%$371/sqft |
Source: | ||
| 4/18/2025 | Pending sale | $495,000$372/sqft |
Source: | ||
| 4/11/2025 | Listed for sale | $495,000+79.3%$372/sqft |
Source: | ||
| 4/11/2017 | Sold | $276,000+10.4%$208/sqft |
Source: | ||
| 2/27/2017 | Pending sale | $250,000$188/sqft |
Source: 501 Realty #2111793 | ||
Public tax history
| Year | Property taxes | Tax assessment |
|---|---|---|
| 2025 | $5,109 +8.5% | $515,360 +52.6% |
| 2024 | $4,710 +6.5% | $337,693 |
| 2023 | $4,423 +2.3% | $337,693 |
Find assessor info on the county website
Neighborhood: Tuscaloosa-Lakewood
Nearby schools
GreatSchools rating
- 3/10Lakewood ElementaryGrades: PK-5Distance: 0.6 mi
- 8/10Rogers-Herr MiddleGrades: 6-8Distance: 0.3 mi
- 4/10Charles E Jordan Sr High SchoolGrades: 9-12Distance: 4 mi
Schools provided by the listing agent
- Elementary: Durham - Lakewood
- Middle: Durham - Brogden
- High: Durham - Jordan
Source: Doorify MLS. This data may not be complete. We recommend contacting the local school district to confirm school assignments for this home.
Get a cash offer in 3 minutes
Find out how much your home could sell for in as little as 3 minutes with a no-obligation cash offer.
Estimated market value
$486,300
Get a cash offer in 3 minutes
Find out how much your home could sell for in as little as 3 minutes with a no-obligation cash offer.
Estimated market value
$486,300

