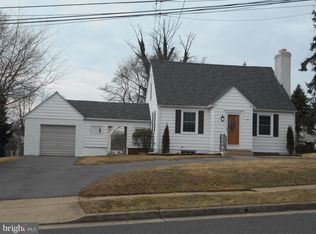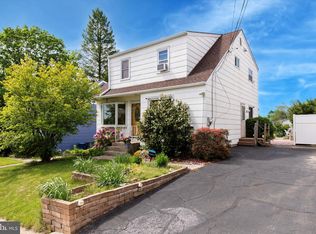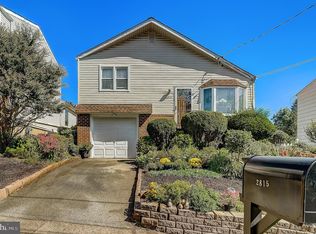Sold for $400,000 on 12/27/23
$400,000
2814 Rubicam Ave, Willow Grove, PA 19090
4beds
1,818sqft
Single Family Residence
Built in 1970
6,000 Square Feet Lot
$439,100 Zestimate®
$220/sqft
$2,853 Estimated rent
Home value
$439,100
$417,000 - $461,000
$2,853/mo
Zestimate® history
Loading...
Owner options
Explore your selling options
What's special
Fantastic Freshly Painted Move In Ready Colonial On a Quiet Street in Willow Grove with a Fantastic Fenced In Backyard with a Total Finished Square Footage Including Lower Level of 1,818 Square Feet; The Full Finished Basement is Great For Entertaining and Adds an Additional 548 SF with 300SF of Finished Space and 248SF for the Laundry Area, Utilities & Storage; Centrally Located Close to Everything Including Evergreen Manor Park, Willow Grove Park Mall, Shopping, Schools, Turnpike and Much More! Short Walk Across the Street to The Elementary School; Beautifully Landscaped Front with a Flagstone Walkway to a Recently Painted Maintenance Free Brick and Siding Exterior; Plenty of Off Street Parking with an Extra Long Driveway for Up to 3 Cars; The Lot is 120 Feet Deep with a Large Fenced Backyard, a Back Patio and a Storage Shed; Moving Inside Most of the Home Has Been Freshly Painted Including the Large Full Finished Basement!! All Windows Were New 19 Years Ago, 2 Have Been Updated Since; Also There is are New Front and Back Doors and Screen Doors; Gorgeous Hardwood Floors Throughout The Above Ground Space Under the Carpet, Hardly Been Walked On; Large Living Room with a Bay Window and a Newer Bow Window Facing the Backyard; Spacious Dining Room with Chandelier Lighting & Newer Multiple Windows for Plenty of Natural Light; Kitchen with Tons Of Counter and Cabinet Space, Pantry, Tiled Flooring and Backsplash, Room for a Breakfast Table and Newer Door to the Back Patio Which is Great for Entertaining; Convenient Powder Room Off the Kitchen Completes the Main Level! Second Floor Boosts 4 Large Bedrooms and a Full Bath; Large Main Bedroom with a Ceiling Fan and Plenty of Closet Space; Hall Bathroom with Tiled Half Wall and Large Vanity; 3 Additional Bedrooms are Generously Sized and Ample Closet Space; Finished Basement Makes for a Great Family Room, Rec Room, Home Gym, Home Office and More with Recessed Lighting and a Built In Bar with Glass Rack and Mirrored Shelving! Large Laundry Room in Basement as Well as a Large Storage Area For All Your Stuff! The Home Should Be Ready To Go On The Market By November 11th; Inside Pics to Be Posted November 9th or 10th; This Home Will Not Last!!! Certified Pre-Owned Home Has Been Pre-Inspected, Report Available in MLS Downloads, See What Repairs Have Been Made If Any!
Zillow last checked: 8 hours ago
Listing updated: July 15, 2024 at 04:08pm
Listed by:
Diane Cardano-Casacio 215-576-8666,
EXP Realty, LLC,
Co-Listing Agent: Robert A Cardano Jr. 215-576-8666,
EXP Realty, LLC
Bought with:
Pete Minio, RS291080
BHHS Fox & Roach -Yardley/Newtown
Source: Bright MLS,MLS#: PAMC2087500
Facts & features
Interior
Bedrooms & bathrooms
- Bedrooms: 4
- Bathrooms: 2
- Full bathrooms: 1
- 1/2 bathrooms: 1
- Main level bathrooms: 1
Basement
- Area: 560
Heating
- Forced Air, Natural Gas
Cooling
- Central Air, Ceiling Fan(s), Electric
Appliances
- Included: Built-In Range, Dishwasher, Dryer, Oven/Range - Electric, Stainless Steel Appliance(s), Washer, Gas Water Heater
- Laundry: Lower Level, Laundry Room
Features
- Bar, Breakfast Area, Ceiling Fan(s), Crown Molding, Formal/Separate Dining Room, Eat-in Kitchen, Recessed Lighting, Bathroom - Tub Shower
- Flooring: Carpet, Ceramic Tile, Hardwood
- Basement: Partially Finished,Finished
- Has fireplace: No
Interior area
- Total structure area: 2,078
- Total interior livable area: 1,818 sqft
- Finished area above ground: 1,518
- Finished area below ground: 300
Property
Parking
- Total spaces: 3
- Parking features: Asphalt, On Street, Driveway
- Uncovered spaces: 3
Accessibility
- Accessibility features: None
Features
- Levels: Two
- Stories: 2
- Patio & porch: Patio
- Exterior features: Lighting, Play Area, Sidewalks, Street Lights
- Pool features: None
- Fencing: Barbed Wire,Decorative,Full
Lot
- Size: 6,000 sqft
- Dimensions: 50.00 x 0.00
- Features: Level, Front Yard, SideYard(s)
Details
- Additional structures: Above Grade, Below Grade
- Parcel number: 300060368001
- Zoning: H
- Special conditions: Standard
Construction
Type & style
- Home type: SingleFamily
- Architectural style: Colonial
- Property subtype: Single Family Residence
Materials
- Brick
- Foundation: Block
- Roof: Pitched,Shingle
Condition
- Very Good
- New construction: No
- Year built: 1970
Utilities & green energy
- Electric: Circuit Breakers, 200+ Amp Service
- Sewer: Public Sewer
- Water: Public
Community & neighborhood
Location
- Region: Willow Grove
- Subdivision: Abington
- Municipality: ABINGTON TWP
Other
Other facts
- Listing agreement: Exclusive Right To Sell
- Listing terms: Conventional,Cash,FHA,VA Loan
- Ownership: Fee Simple
Price history
| Date | Event | Price |
|---|---|---|
| 12/27/2023 | Sold | $400,000+5.3%$220/sqft |
Source: | ||
| 11/28/2023 | Pending sale | $379,999$209/sqft |
Source: | ||
| 11/16/2023 | Contingent | $379,999$209/sqft |
Source: | ||
| 11/10/2023 | Listed for sale | $379,999+72.7%$209/sqft |
Source: | ||
| 5/9/2008 | Listing removed | $220,000$121/sqft |
Source: Homes.com | ||
Public tax history
| Year | Property taxes | Tax assessment |
|---|---|---|
| 2024 | $5,141 | $112,360 |
| 2023 | $5,141 +6.5% | $112,360 |
| 2022 | $4,826 +5.7% | $112,360 |
Find assessor info on the county website
Neighborhood: 19090
Nearby schools
GreatSchools rating
- 7/10Willow Hill ElementaryGrades: K-5Distance: 0.2 mi
- 6/10Abington Junior High SchoolGrades: 6-8Distance: 1.8 mi
- 8/10Abington Senior High SchoolGrades: 9-12Distance: 2 mi
Schools provided by the listing agent
- High: Abington Senior
- District: Abington
Source: Bright MLS. This data may not be complete. We recommend contacting the local school district to confirm school assignments for this home.

Get pre-qualified for a loan
At Zillow Home Loans, we can pre-qualify you in as little as 5 minutes with no impact to your credit score.An equal housing lender. NMLS #10287.
Sell for more on Zillow
Get a free Zillow Showcase℠ listing and you could sell for .
$439,100
2% more+ $8,782
With Zillow Showcase(estimated)
$447,882

