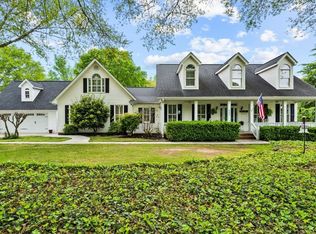Sold for $115,000
$115,000
2814 Rambling Path, Anderson, SC 29621
4beds
2,709sqft
SingleFamily
Built in 1989
1.63 Acres Lot
$122,200 Zestimate®
$42/sqft
$2,567 Estimated rent
Home value
$122,200
$101,000 - $148,000
$2,567/mo
Zestimate® history
Loading...
Owner options
Explore your selling options
What's special
This 4 bedroom / 3 bath home sits on 1.63 acres in a premier development off Hwy 81 north. This fully updated one level brick ranch home features large rooms, tray ceilings, smooth ceilings, ceiling fans, walk in closets with organizers, fireplace, wood floors. Large Breakfast room with lots of natural light, the perfect place to start your day, formal dining room for family dinner and a 2 car garage with lots of storage. Upgrades include: New roof in 2020, New HVAC (2) 2014/2015, Granite Counters, Island all new appliances, put locks on all windows, new blinds whole house, new shutters in living room. Crawl space totally encapsulated and drain installed (no sump pump) warranty is transferable. New Shrubbery, mulch and 11 Large pines removed, new plumbing fixtures in kitchen and baths, new bathroom fans, new light fixtures, new hardware on all cabinets, Installed crown Molding in all bedrooms and bathrooms, new fire detectors, new shelving in all closets, and all new heating/cooling registers. This house is MOVE IN READY, CONVENIENT TO MOST ANYWHERE. Must see to appreciate.
Facts & features
Interior
Bedrooms & bathrooms
- Bedrooms: 4
- Bathrooms: 3
- Full bathrooms: 3
- Main level bathrooms: 3
- Main level bedrooms: 4
Heating
- Heat pump, Electric
Cooling
- Central
Appliances
- Included: Dishwasher, Microwave, Refrigerator
- Laundry: Laundry Room, Washer Hookup, Electric Dryer Hookup
Features
- Ceiling Fan(s), Granite Counters, Plantation Shutters, Dryer Connection-Electric, Blinds, Connection - Washer, Connection - Dishwasher, Connection - Ice Maker, Smoke Detector
- Flooring: Tile, Hardwood, Laminate
- Windows: Insulated Windows, Plantation Shutters, Blinds
- Basement: Other
- Attic: Floored
Interior area
- Total interior livable area: 2,709 sqft
Property
Parking
- Total spaces: 2
- Parking features: Garage - Attached
Features
- Patio & porch: Porch-Other
- Exterior features: Other, Shingle (Not Wood), Wood, Brick, Cement / Concrete
Lot
- Size: 1.63 Acres
- Features: Level, Trees - Mixed, Shade Trees
Details
- Additional structures: Garage(s), Outbuilding
- Parcel number: 1720101007
- Special conditions: For Sale
Construction
Type & style
- Home type: SingleFamily
- Architectural style: Ranch
Condition
- Year built: 1989
Utilities & green energy
- Electric: Electric company/co-op
- Sewer: Septic Tank
- Water: Public
- Utilities for property: Electricity Connected, Phone Connected, Cable Connected, Septic, PUBLIC WATER
Community & neighborhood
Security
- Security features: Smoke Detector(s)
Location
- Region: Anderson
HOA & financial
HOA
- Has HOA: Yes
- HOA fee: $45 monthly
- Services included: Street Lights
Other
Other facts
- WaterSource: Public
- Flooring: Tile, Laminate, Hardwood, Ceramic Tile
- Sewer: Septic Tank
- Appliances: Dishwasher, Refrigerator, Convection Oven, Electric Water Heater, Microwave - Built In, Cooktop - Smooth
- InteriorFeatures: Ceiling Fan(s), Granite Counters, Plantation Shutters, Dryer Connection-Electric, Blinds, Connection - Washer, Connection - Dishwasher, Connection - Ice Maker, Smoke Detector
- ArchitecturalStyle: Ranch
- GarageYN: true
- AttachedGarageYN: true
- HeatingYN: true
- Utilities: Electricity Connected, Phone Connected, Cable Connected, Septic, PUBLIC WATER
- CoolingYN: true
- AssociationYN: 1
- ConstructionMaterials: Concrete, Brick, Tile, Laminate, Ceramic Tile, Architectural Shingles, Hardwood
- Heating: Heat Pump
- Cooling: Heat Pump
- LotFeatures: Level, Trees - Mixed, Shade Trees
- ElectricOnPropertyYN: True
- MainLevelBathrooms: 3
- WindowFeatures: Insulated Windows, Plantation Shutters, Blinds
- LaundryFeatures: Laundry Room, Washer Hookup, Electric Dryer Hookup
- OtherStructures: Garage(s), Outbuilding
- Basement: Other
- FoundationDetails: Crawl Space
- PossibleUse: Single Family
- SecurityFeatures: Smoke Detector(s)
- ParkingFeatures: Attached Garage
- Attic: Floored
- MainLevelBedrooms: 4
- SpecialListingConditions: For Sale
- Electric: Electric company/co-op
- Roof: Architectural Shingles
- ExteriorFeatures: Driveway - Concrete, Insulated Windows, Porch-Other
- RangeArea: 1-3.99
- AssociationFeeIncludes: Street Lights
- PatioAndPorchFeatures: Porch-Other
- BuildingFeatures: Formal Dining Room, Laundry Room, Breakfast Area
- MlsStatus: Contract-Take Back-Ups
Price history
| Date | Event | Price |
|---|---|---|
| 3/11/2025 | Sold | $115,000-71.6%$42/sqft |
Source: Public Record Report a problem | ||
| 11/20/2020 | Sold | $405,000-6.4%$150/sqft |
Source: | ||
| 10/10/2020 | Pending sale | $432,500$160/sqft |
Source: BuyHartwellLake, LLC #20232304 Report a problem | ||
| 9/24/2020 | Listed for sale | $432,500+44.2%$160/sqft |
Source: BuyHartwellLake, LLC #20232304 Report a problem | ||
| 4/2/2019 | Sold | $300,000-6%$111/sqft |
Source: | ||
Public tax history
| Year | Property taxes | Tax assessment |
|---|---|---|
| 2024 | -- | $17,200 |
| 2023 | $5,543 -3.5% | $17,200 -11.5% |
| 2022 | $5,745 +8.1% | $19,430 +19.9% |
Find assessor info on the county website
Neighborhood: 29621
Nearby schools
GreatSchools rating
- 9/10Midway Elementary School of Science and EngineerinGrades: PK-5Distance: 0.7 mi
- 5/10Glenview MiddleGrades: 6-8Distance: 1.9 mi
- 8/10T. L. Hanna High SchoolGrades: 9-12Distance: 0.6 mi
Schools provided by the listing agent
- Elementary: Midway Elem
- Middle: Glenview Middle
- High: Tl Hanna High
Source: The MLS. This data may not be complete. We recommend contacting the local school district to confirm school assignments for this home.
Get a cash offer in 3 minutes
Find out how much your home could sell for in as little as 3 minutes with a no-obligation cash offer.
Estimated market value$122,200
Get a cash offer in 3 minutes
Find out how much your home could sell for in as little as 3 minutes with a no-obligation cash offer.
Estimated market value
$122,200
