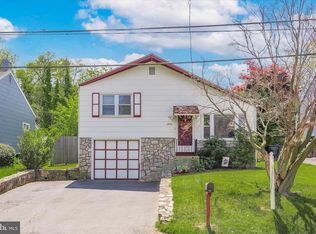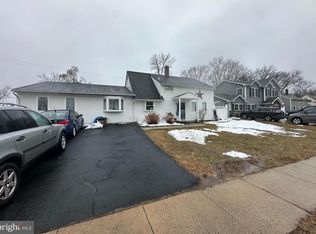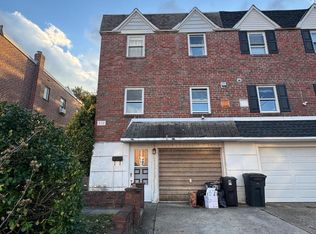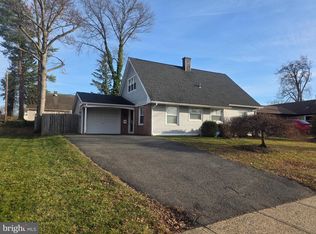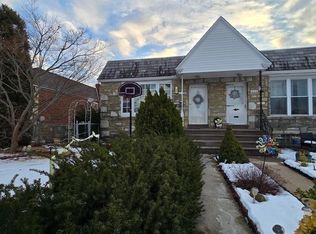Welcome to 2814 Old Welsh Road! This multi level home offers many possibilities! When you are entering the house you will be greeting by a big large Livingroom space, also offers a 4th bedroom, one full bathroom and a bonus large office/bedroom/playroom/family room with double closets and sliders to the back covered porch. The top floor are 3 bedrooms, the master bedroom has a large walk in closet, bedrooms 2 and 3 have updated flooring and nice closet space too! The upper bathroom is very large and provides a shelved linen closet. The dining area is partially opened to the kitchen offering an abundance of natural light. Through the kitchen there’s both access to a side deck area and a door that leads to the ground level basement. The covered porch runs the entire width of the house and provides a nice shaded space overlooking the fenced in backyard. The basement access is not only from the kitchen but also from the driveway area. It’s spacious and dry and offers plenty of storage! The laundry area is located on this level as well as a work table, shelving, HVAC and newer hot water heater. This extra deep garage space can easily accommodate both a vehicle and lawn equipment or perhaps be opened to the basement area for extra living space. Overflow parking is easy to find on Osbourne Ave!!
Pending
Price cut: $10K (12/4)
$365,000
2814 Old Welsh Rd, Willow Grove, PA 19090
5beds
1,603sqft
Est.:
Single Family Residence
Built in 1962
6,250 Square Feet Lot
$361,700 Zestimate®
$228/sqft
$-- HOA
What's special
Fenced in backyardLarge livingroom spacePlenty of storageAbundance of natural lightExtra deep garage spaceSide deck areaUpdated flooring
- 157 days |
- 80 |
- 1 |
Likely to sell faster than
Zillow last checked: 8 hours ago
Listing updated: January 06, 2026 at 09:24am
Listed by:
Dean Vassor 646-549-2771,
DDS Realty Group, LLC (215) 305-8080
Source: Bright MLS,MLS#: PAMC2155596
Facts & features
Interior
Bedrooms & bathrooms
- Bedrooms: 5
- Bathrooms: 2
- Full bathrooms: 2
- Main level bathrooms: 2
- Main level bedrooms: 5
Basement
- Area: 0
Heating
- Forced Air, Wall Unit, Natural Gas
Cooling
- Central Air, Ceiling Fan(s), Window Unit(s), Electric, Natural Gas
Appliances
- Included: Gas Water Heater
Features
- Flooring: Wood, Carpet, Ceramic Tile, Hardwood, Vinyl, Laminate
- Basement: Garage Access,Full,Front Entrance,Combination
- Has fireplace: No
Interior area
- Total structure area: 1,603
- Total interior livable area: 1,603 sqft
- Finished area above ground: 1,603
- Finished area below ground: 0
Property
Parking
- Total spaces: 1
- Parking features: Garage Faces Front, Attached, Driveway
- Attached garage spaces: 1
- Has uncovered spaces: Yes
Accessibility
- Accessibility features: None
Features
- Levels: Bi-Level,Three
- Stories: 3
- Patio & porch: Deck, Patio, Porch, Screened, Roof Deck
- Exterior features: Play Area, Barbecue, Lighting
- Pool features: None
Lot
- Size: 6,250 Square Feet
- Dimensions: 50.00 x 0.00
Details
- Additional structures: Above Grade, Below Grade
- Parcel number: 300049144002
- Zoning: 1
- Special conditions: Standard
Construction
Type & style
- Home type: SingleFamily
- Property subtype: Single Family Residence
Materials
- Asbestos
- Foundation: Brick/Mortar, Concrete Perimeter, Block
Condition
- New construction: No
- Year built: 1962
Utilities & green energy
- Sewer: Public Sewer
- Water: Public
- Utilities for property: Cable Available, Electricity Available
Community & HOA
Community
- Subdivision: Abington
HOA
- Has HOA: No
Location
- Region: Willow Grove
- Municipality: ABINGTON TWP
Financial & listing details
- Price per square foot: $228/sqft
- Tax assessed value: $121,710
- Annual tax amount: $6,051
- Date on market: 9/20/2025
- Listing agreement: Exclusive Agency
- Listing terms: FHA,Conventional,Cash,VA Loan
- Ownership: Fee Simple
Estimated market value
$361,700
$344,000 - $380,000
$3,218/mo
Price history
Price history
| Date | Event | Price |
|---|---|---|
| 1/6/2026 | Pending sale | $365,000$228/sqft |
Source: | ||
| 12/4/2025 | Price change | $365,000-2.7%$228/sqft |
Source: | ||
| 11/17/2025 | Price change | $375,000-2.6%$234/sqft |
Source: | ||
| 10/22/2025 | Price change | $385,000-2.5%$240/sqft |
Source: | ||
| 9/20/2025 | Listed for sale | $395,000+9.7%$246/sqft |
Source: | ||
| 9/26/2023 | Sold | $360,000+12.9%$225/sqft |
Source: | ||
| 8/14/2023 | Contingent | $319,000$199/sqft |
Source: | ||
| 8/10/2023 | Listed for sale | $319,000+43.4%$199/sqft |
Source: | ||
| 10/2/2019 | Sold | $222,500$139/sqft |
Source: Public Record Report a problem | ||
| 9/28/2019 | Listed for sale | $222,500$139/sqft |
Source: RE/MAX Millennium #PAMC611364 Report a problem | ||
| 8/24/2019 | Pending sale | $222,500$139/sqft |
Source: RE/MAX Millennium-Huntingdon Valley #PAMC611364 Report a problem | ||
| 8/24/2019 | Price change | $222,500+1.4%$139/sqft |
Source: RE/MAX Millennium-Huntingdon Valley #PAMC611364 Report a problem | ||
| 8/20/2019 | Price change | $219,500-12.2%$137/sqft |
Source: RE/MAX Millennium-Huntingdon Valley #PAMC611364 Report a problem | ||
| 8/5/2019 | Listed for sale | $249,900$156/sqft |
Source: RE/MAX Millennium-Huntingdon Valley #PAMC611364 Report a problem | ||
| 7/25/2019 | Pending sale | $249,900$156/sqft |
Source: RE/MAX Millennium-Huntingdon Valley #PAMC611364 Report a problem | ||
| 7/9/2019 | Price change | $249,900-5.7%$156/sqft |
Source: RE/MAX Millennium-Huntingdon Valley #PAMC611364 Report a problem | ||
| 6/13/2019 | Price change | $265,000-1.8%$165/sqft |
Source: RE/MAX Millennium-Huntingdon Valley #PAMC611364 Report a problem | ||
| 5/28/2019 | Price change | $269,900-1.9%$168/sqft |
Source: RE/MAX Millennium-Huntingdon Valley #PAMC611364 Report a problem | ||
| 2/18/2019 | Listed for sale | $275,000+150%$172/sqft |
Source: Owner Report a problem | ||
| 1/3/1996 | Sold | $110,000$69/sqft |
Source: Public Record Report a problem | ||
Public tax history
Public tax history
| Year | Property taxes | Tax assessment |
|---|---|---|
| 2025 | $5,863 +5.3% | $121,710 |
| 2024 | $5,569 | $121,710 |
| 2023 | $5,569 +6.5% | $121,710 |
| 2022 | $5,228 +5.7% | $121,710 |
| 2021 | $4,946 +0.4% | $121,710 |
| 2020 | $4,925 +1% | $121,710 |
| 2019 | $4,876 +0.6% | $121,710 |
| 2018 | $4,847 +3.5% | $121,710 |
| 2017 | $4,685 +3.1% | $121,710 |
| 2016 | $4,542 +3.1% | $121,710 |
| 2015 | $4,404 +3.6% | $121,710 |
| 2014 | $4,251 +0.1% | $121,710 |
| 2013 | $4,245 +0.6% | $121,710 |
| 2012 | $4,221 +1.3% | $121,710 |
| 2011 | $4,165 +2.4% | $121,710 |
| 2010 | $4,068 -0.5% | $121,710 |
| 2009 | $4,087 +2% | $121,710 |
| 2008 | $4,006 +3.6% | -- |
| 2007 | $3,867 +5.7% | -- |
| 2006 | $3,657 +5.1% | -- |
| 2005 | $3,480 +6.8% | -- |
| 2004 | $3,258 +0.7% | -- |
| 2003 | $3,236 +3.3% | -- |
| 2002 | $3,133 +7.4% | -- |
| 2000 | $2,918 +4.7% | -- |
| 1999 | $2,787 | -- |
Find assessor info on the county website
BuyAbility℠ payment
Est. payment
$2,080/mo
Principal & interest
$1697
Property taxes
$383
Climate risks
Neighborhood: 19090
Nearby schools
GreatSchools rating
- 7/10Willow Hill ElementaryGrades: K-5Distance: 0.2 mi
- 6/10Abington Junior High SchoolGrades: 6-8Distance: 1.9 mi
- 8/10Abington Senior High SchoolGrades: 9-12Distance: 2.2 mi
Schools provided by the listing agent
- District: Abington
Source: Bright MLS. This data may not be complete. We recommend contacting the local school district to confirm school assignments for this home.

