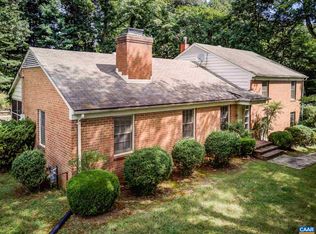Closed
$725,000
2814 Northfield Rd, Charlottesville, VA 22901
4beds
2,724sqft
Single Family Residence
Built in 1967
0.91 Acres Lot
$760,400 Zestimate®
$266/sqft
$3,970 Estimated rent
Home value
$760,400
$684,000 - $844,000
$3,970/mo
Zestimate® history
Loading...
Owner options
Explore your selling options
What's special
Nestled on a nearly full-acre corner lot, this impeccably maintained brick home in Northfields offers both charm and modern updates. The foyer opens to a spacious living room with a tasteful gas fireplace and direct access to the inviting screened porch—perfect for year-round enjoyment. The remodeled kitchen boasts granite countertops, stainless steel appliances (including a SubZero fridge), new flooring, and recessed lighting, opening to a spacious dining room and private side patio. An office/bedroom and full bath complete this level. Upstairs, you'll find three bedrooms with hardwood floors, 1.5 updated baths, and a charming bonus room with built-in bookcases and shiplap accents. The lower level features a cozy paneled living room with a direct vent gas fireplace, a laundry room with a work sink, and carport access. Outdoor living steals the show with a beautifully landscaped backyard, a refreshing pool, and a fire pit—ideal for relaxing or entertaining. Whether sipping coffee on the screened porch or enjoying summer by the pool, this home is a true retreat.
Zillow last checked: 8 hours ago
Listing updated: April 29, 2025 at 08:37am
Listed by:
GRIER MURPHY 434-466-5850,
NEST REALTY GROUP
Bought with:
JULIE HOLBROOK, 0225044905
NEST REALTY GROUP
Source: CAAR,MLS#: 661390 Originating MLS: Charlottesville Area Association of Realtors
Originating MLS: Charlottesville Area Association of Realtors
Facts & features
Interior
Bedrooms & bathrooms
- Bedrooms: 4
- Bathrooms: 3
- Full bathrooms: 2
- 1/2 bathrooms: 1
- Main level bathrooms: 1
- Main level bedrooms: 1
Bedroom
- Level: First
Bedroom
- Level: Third
Bedroom
- Level: Third
Bedroom
- Level: Third
Bathroom
- Level: Third
Bathroom
- Level: First
Bonus room
- Level: Fourth
Dining room
- Level: First
Family room
- Level: Basement
Foyer
- Level: Second
Half bath
- Level: Third
Kitchen
- Level: First
Laundry
- Level: Basement
Living room
- Level: Second
Heating
- Central, Ductless, Heat Pump, Propane
Cooling
- Central Air
Appliances
- Included: Built-In Oven, Dishwasher, Microwave, Refrigerator, Dryer, Washer
Features
- Permanent Attic Stairs, Remodeled, Entrance Foyer, Eat-in Kitchen
- Flooring: Hardwood, Wood
- Doors: ENERGY STAR Qualified Doors
- Windows: Double Pane Windows
- Basement: Finished
- Attic: Permanent Stairs
- Number of fireplaces: 2
- Fireplace features: Two, Gas, Gas Log
Interior area
- Total structure area: 2,724
- Total interior livable area: 2,724 sqft
- Finished area above ground: 2,230
- Finished area below ground: 494
Property
Parking
- Total spaces: 1
- Parking features: Carport
- Carport spaces: 1
Features
- Levels: Three Or More,Multi/Split,Quad-Level
- Stories: 3
- Patio & porch: Patio, Porch, Screened
- Exterior features: Chimney Cap(s), Mature Trees/Landscape, Porch
- Has private pool: Yes
- Pool features: Pool Cover, Pool, Private
- Has view: Yes
- View description: Residential
Lot
- Size: 0.91 Acres
- Features: Garden, Landscaped, Native Plants
Details
- Additional structures: Shed(s)
- Parcel number: 062A3000N00800
- Zoning description: R Residential
Construction
Type & style
- Home type: SingleFamily
- Architectural style: Colonial
- Property subtype: Single Family Residence
Materials
- Blown-In Insulation, Brick, Stick Built
- Foundation: Block, Slab
- Roof: Architectural
Condition
- Updated/Remodeled
- New construction: No
- Year built: 1967
Utilities & green energy
- Electric: Generator
- Sewer: Public Sewer
- Water: Public
- Utilities for property: Cable Available, Fiber Optic Available, High Speed Internet Available, Propane
Green energy
- Energy efficient items: Solar Panel(s)
- Energy generation: Solar
Community & neighborhood
Security
- Security features: Dead Bolt(s)
Location
- Region: Charlottesville
- Subdivision: NORTHFIELDS
Price history
| Date | Event | Price |
|---|---|---|
| 4/29/2025 | Sold | $725,000$266/sqft |
Source: | ||
| 3/10/2025 | Pending sale | $725,000$266/sqft |
Source: | ||
| 3/6/2025 | Listed for sale | $725,000+87.9%$266/sqft |
Source: | ||
| 6/27/2014 | Sold | $385,900-1%$142/sqft |
Source: Public Record Report a problem | ||
| 3/29/2014 | Listed for sale | $389,900$143/sqft |
Source: Real Estate III Commercial Properties, Inc. #519173 Report a problem | ||
Public tax history
| Year | Property taxes | Tax assessment |
|---|---|---|
| 2025 | $4,564 +11% | $510,500 +6% |
| 2024 | $4,113 -2.2% | $481,600 -2.2% |
| 2023 | $4,204 +13.6% | $492,300 +13.6% |
Find assessor info on the county website
Neighborhood: 22901
Nearby schools
GreatSchools rating
- 1/10Woodbrook Elementary SchoolGrades: PK-5Distance: 0.9 mi
- 2/10Jack Jouett Middle SchoolGrades: 6-8Distance: 3.2 mi
- 4/10Albemarle High SchoolGrades: 9-12Distance: 3 mi
Schools provided by the listing agent
- Elementary: Woodbrook
- Middle: Journey
- High: Albemarle
Source: CAAR. This data may not be complete. We recommend contacting the local school district to confirm school assignments for this home.

Get pre-qualified for a loan
At Zillow Home Loans, we can pre-qualify you in as little as 5 minutes with no impact to your credit score.An equal housing lender. NMLS #10287.
Sell for more on Zillow
Get a free Zillow Showcase℠ listing and you could sell for .
$760,400
2% more+ $15,208
With Zillow Showcase(estimated)
$775,608