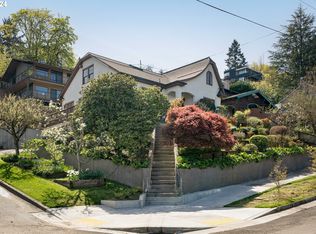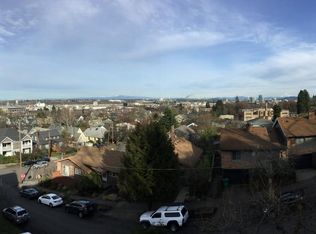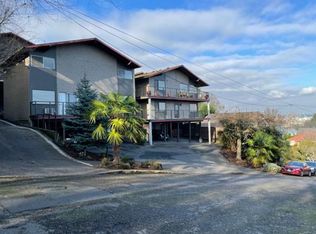Sold
$808,500
2814 NW Raleigh St, Portland, OR 97210
3beds
1,947sqft
Residential, Single Family Residence
Built in 1985
5,227.2 Square Feet Lot
$804,800 Zestimate®
$415/sqft
$3,934 Estimated rent
Home value
$804,800
$757,000 - $861,000
$3,934/mo
Zestimate® history
Loading...
Owner options
Explore your selling options
What's special
A very special, hard to find sized home, with an efficient layout and open floorplan to allow for entertaining. First time on the market and custom designed by architect Don Merkt and built by Green Gables Design. The result is a Coastal Cottage meets Modern Arts & Crafts. Light fixtures are sculptural art designed by the architect. This home has artisan touches with hand forged iron hardware by blacksmith Berkeley Tack. Abundant clear vertical grain fir woodwork throughout the home. New carpet in upstairs. The living room opens out to a level patio for container gardening and entertaining. 3 blocks to Forest Park and 3 blocks to NW 23rd Avenue! Pull up and unload the car directly into the house. It is possible to turn a car around at the top of the driveway with a little maneuvering. This home was inspired by Coastal cottages, Timberline Lodge, the Pacific NW and even has a little nautical vibe. One-of-a-kind home you don't want to miss! Open Sunday 3/17 11-1. [Home Energy Score = 4. HES Report at https://rpt.greenbuildingregistry.com/hes/OR10222857]
Zillow last checked: 8 hours ago
Listing updated: April 04, 2024 at 04:13am
Listed by:
Dan Volkmer 503-781-3366,
Windermere Realty Trust,
Kishra Ott 503-720-6202,
Windermere Realty Trust
Bought with:
Temara Presley, 200303135
John L. Scott Portland Central
Source: RMLS (OR),MLS#: 24258928
Facts & features
Interior
Bedrooms & bathrooms
- Bedrooms: 3
- Bathrooms: 2
- Full bathrooms: 2
- Main level bathrooms: 1
Primary bedroom
- Features: Bathroom, Exterior Entry, Hardwood Floors, Patio, Suite, Wainscoting, Walkin Closet
- Level: Main
- Area: 165
- Dimensions: 15 x 11
Bedroom 2
- Features: French Doors, Double Closet, Wainscoting, Wallto Wall Carpet
- Level: Upper
- Area: 156
- Dimensions: 13 x 12
Bedroom 3
- Features: Closet, Wallto Wall Carpet
- Level: Upper
- Area: 80
- Dimensions: 10 x 8
Dining room
- Features: Hardwood Floors, Wainscoting
- Level: Main
- Area: 154
- Dimensions: 14 x 11
Kitchen
- Features: Builtin Features, Dishwasher, Gas Appliances, Hardwood Floors, Free Standing Refrigerator
- Level: Main
- Area: 130
- Width: 10
Living room
- Features: Builtin Features, Fireplace, French Doors, Hardwood Floors, Patio
- Level: Main
- Area: 247
- Dimensions: 19 x 13
Office
- Features: Bookcases, Builtin Features, Wainscoting, Wallto Wall Carpet
- Level: Upper
- Area: 154
- Dimensions: 14 x 11
Heating
- Forced Air, Fireplace(s)
Appliances
- Included: Built-In Range, Dishwasher, Free-Standing Refrigerator, Gas Appliances, Washer/Dryer, Gas Water Heater
- Laundry: Laundry Room
Features
- Wainscoting, Bookcases, Built-in Features, Double Closet, Closet, Bathroom, Suite, Walk-In Closet(s), Pantry, Tile
- Flooring: Hardwood, Tile, Wall to Wall Carpet
- Doors: French Doors
- Windows: Double Pane Windows
- Basement: Crawl Space
- Number of fireplaces: 1
- Fireplace features: Gas
Interior area
- Total structure area: 1,947
- Total interior livable area: 1,947 sqft
Property
Parking
- Parking features: Driveway
- Has uncovered spaces: Yes
Features
- Stories: 2
- Patio & porch: Patio, Porch
- Exterior features: Exterior Entry
- Has view: Yes
- View description: City, Mountain(s)
Lot
- Size: 5,227 sqft
- Features: Sloped, SqFt 5000 to 6999
Details
- Parcel number: R307991
Construction
Type & style
- Home type: SingleFamily
- Architectural style: Craftsman,Custom Style
- Property subtype: Residential, Single Family Residence
Materials
- Wood Siding
- Foundation: Concrete Perimeter
- Roof: Composition
Condition
- Resale
- New construction: No
- Year built: 1985
Utilities & green energy
- Gas: Gas
- Sewer: Public Sewer
- Water: Public
Community & neighborhood
Community
- Community features: Forest Park, N W 23rd, Wallace Park,
Location
- Region: Portland
- Subdivision: Nw Flats/Willamette Hts
Other
Other facts
- Listing terms: Cash,Conventional
- Road surface type: Paved
Price history
| Date | Event | Price |
|---|---|---|
| 5/14/2024 | Listing removed | -- |
Source: Zillow Rentals Report a problem | ||
| 5/1/2024 | Price change | $3,995-4.9%$2/sqft |
Source: Zillow Rentals Report a problem | ||
| 4/27/2024 | Price change | $4,200-2.3%$2/sqft |
Source: Zillow Rentals Report a problem | ||
| 4/23/2024 | Listed for rent | $4,300$2/sqft |
Source: Zillow Rentals Report a problem | ||
| 4/4/2024 | Sold | $808,500+1.7%$415/sqft |
Source: | ||
Public tax history
| Year | Property taxes | Tax assessment |
|---|---|---|
| 2025 | $12,417 +3.7% | $461,260 +3% |
| 2024 | $11,971 +4% | $447,830 +3% |
| 2023 | $11,511 +2.2% | $434,790 +3% |
Find assessor info on the county website
Neighborhood: Northwest
Nearby schools
GreatSchools rating
- 5/10Chapman Elementary SchoolGrades: K-5Distance: 0.2 mi
- 5/10West Sylvan Middle SchoolGrades: 6-8Distance: 3.2 mi
- 8/10Lincoln High SchoolGrades: 9-12Distance: 1.3 mi
Schools provided by the listing agent
- Elementary: Chapman
- Middle: West Sylvan
- High: Lincoln
Source: RMLS (OR). This data may not be complete. We recommend contacting the local school district to confirm school assignments for this home.
Get a cash offer in 3 minutes
Find out how much your home could sell for in as little as 3 minutes with a no-obligation cash offer.
Estimated market value$804,800
Get a cash offer in 3 minutes
Find out how much your home could sell for in as little as 3 minutes with a no-obligation cash offer.
Estimated market value
$804,800


