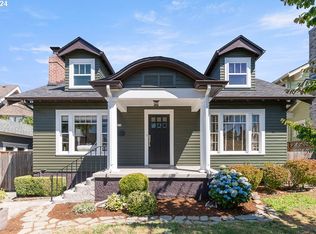Sold
$1,250,000
2814 NE Skidmore St, Portland, OR 97211
4beds
3,539sqft
Residential, Single Family Residence
Built in 1914
4,791.6 Square Feet Lot
$1,231,300 Zestimate®
$353/sqft
$3,516 Estimated rent
Home value
$1,231,300
$1.13M - $1.34M
$3,516/mo
Zestimate® history
Loading...
Owner options
Explore your selling options
What's special
Dashing Tudor + deluxe detached workshop in Alameda. Covered, wraparound porch. Formal entry with open staircase. Living room with fireplace + oak floors. Pocket doors to formal dining. Impeccable millwork, built-ins and high ceilings throughout. All bedrooms up, sunny 4th bedroom has new blinds + new ductless heating/cooling system providing year round comfort. Light and bright kitchen has new dishwasher and fridge, stainless steel appliances and gas stove. Clean and fresh tiled bathrooms have quartz countertops. Refurbished mudroom, w/full bathroom + laundry on the main. New roof, electrical, plumbing + water main, central air, attic insulation, earthquake strapping. Detached workshop is a perfectionist's labor of love. Storage shed. EV charging, new raised garden beds. [Home Energy Score = 1. HES Report at https://rpt.greenbuildingregistry.com/hes/OR10198686]
Zillow last checked: 8 hours ago
Listing updated: June 04, 2024 at 03:49am
Listed by:
Teri Toombs 503-522-1691,
Wood Land Realty,
Reg Martocci 508-340-1456,
Wood Land Realty
Bought with:
Chandra Noble-Ashford, 201107071
Think Real Estate
Source: RMLS (OR),MLS#: 24067035
Facts & features
Interior
Bedrooms & bathrooms
- Bedrooms: 4
- Bathrooms: 2
- Full bathrooms: 2
- Main level bathrooms: 1
Primary bedroom
- Features: Wallto Wall Carpet
- Level: Upper
- Area: 270
- Dimensions: 18 x 15
Bedroom 2
- Features: Wallto Wall Carpet
- Level: Upper
- Area: 150
- Dimensions: 10 x 15
Bedroom 3
- Features: Wallto Wall Carpet
- Level: Upper
- Area: 140
- Dimensions: 10 x 14
Bedroom 4
- Features: Wallto Wall Carpet
- Level: Upper
- Area: 108
- Dimensions: 9 x 12
Dining room
- Features: Builtin Features, Hardwood Floors, High Ceilings
- Level: Main
- Area: 182
- Dimensions: 13 x 14
Kitchen
- Features: Dishwasher, Gas Appliances, Engineered Hardwood, Free Standing Range, Free Standing Refrigerator
- Level: Main
- Area: 156
- Width: 13
Living room
- Features: Builtin Features, Fireplace, Hardwood Floors, High Ceilings
- Level: Main
- Area: 272
- Dimensions: 16 x 17
Heating
- Ductless, Forced Air 95 Plus, Fireplace(s), Mini Split
Cooling
- Central Air
Appliances
- Included: Dishwasher, Free-Standing Gas Range, Free-Standing Refrigerator, Gas Appliances, Stainless Steel Appliance(s), Washer/Dryer, Free-Standing Range, Electric Water Heater
Features
- High Ceilings, Quartz, Built-in Features, Tile
- Flooring: Engineered Hardwood, Hardwood, Wall to Wall Carpet, Wood, Concrete
- Basement: Exterior Entry,Full,Unfinished
- Number of fireplaces: 1
- Fireplace features: Wood Burning
Interior area
- Total structure area: 3,539
- Total interior livable area: 3,539 sqft
Property
Parking
- Parking features: Driveway, Electric Vehicle Charging Station(s)
- Has uncovered spaces: Yes
Features
- Stories: 3
- Patio & porch: Patio, Porch
- Exterior features: Raised Beds, Yard
Lot
- Size: 4,791 sqft
- Features: Level, SqFt 5000 to 6999
Details
- Additional structures: ToolShed, Workshopnull, Workshop
- Parcel number: R101273
Construction
Type & style
- Home type: SingleFamily
- Architectural style: Tudor
- Property subtype: Residential, Single Family Residence
Materials
- Cement Siding, Stucco, Wood Siding
- Foundation: Concrete Perimeter
- Roof: Composition
Condition
- Restored
- New construction: No
- Year built: 1914
Utilities & green energy
- Electric: 220 Volts
- Gas: Gas
- Sewer: Public Sewer
- Water: Public
Community & neighborhood
Location
- Region: Portland
- Subdivision: Alameda
Other
Other facts
- Listing terms: Cash,Conventional,FHA,VA Loan
- Road surface type: Paved
Price history
| Date | Event | Price |
|---|---|---|
| 6/3/2024 | Sold | $1,250,000$353/sqft |
Source: | ||
| 4/10/2024 | Pending sale | $1,250,000$353/sqft |
Source: | ||
| 4/4/2024 | Listed for sale | $1,250,000+5.5%$353/sqft |
Source: | ||
| 4/15/2022 | Sold | $1,185,000+24.7%$335/sqft |
Source: | ||
| 3/10/2022 | Pending sale | $950,000+63.8%$268/sqft |
Source: | ||
Public tax history
| Year | Property taxes | Tax assessment |
|---|---|---|
| 2025 | $13,527 +20.9% | $502,020 +20% |
| 2024 | $11,190 +4% | $418,240 +3% |
| 2023 | $10,760 +2.2% | $406,060 +3% |
Find assessor info on the county website
Neighborhood: Alameda
Nearby schools
GreatSchools rating
- 9/10Sabin Elementary SchoolGrades: PK-5Distance: 0.6 mi
- 8/10Harriet Tubman Middle SchoolGrades: 6-8Distance: 1.9 mi
- 9/10Grant High SchoolGrades: 9-12Distance: 1.1 mi
Schools provided by the listing agent
- Elementary: Sabin
- Middle: Harriet Tubman
- High: Grant,Jefferson
Source: RMLS (OR). This data may not be complete. We recommend contacting the local school district to confirm school assignments for this home.
Get a cash offer in 3 minutes
Find out how much your home could sell for in as little as 3 minutes with a no-obligation cash offer.
Estimated market value
$1,231,300
Get a cash offer in 3 minutes
Find out how much your home could sell for in as little as 3 minutes with a no-obligation cash offer.
Estimated market value
$1,231,300
