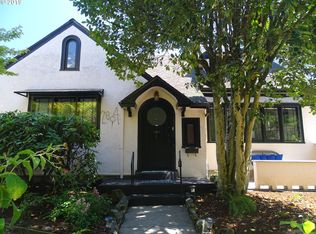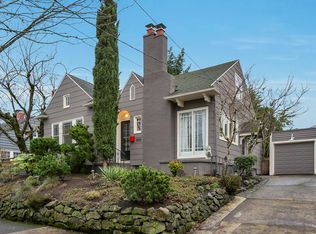Sold
$835,000
2814 NE 34th Ave, Portland, OR 97212
4beds
2,235sqft
Residential, Single Family Residence
Built in 1926
3,920.4 Square Feet Lot
$817,300 Zestimate®
$374/sqft
$3,472 Estimated rent
Home value
$817,300
$760,000 - $875,000
$3,472/mo
Zestimate® history
Loading...
Owner options
Explore your selling options
What's special
Charming Grant Park Craftsman sits just above the tree-lined street in this sought after, inner NE neighborhood. This home has been thoughtfully updated with remodel work done by Neil Kelly plus a new heat pump for energy efficient heating and cooling. Features included refinished, gorgeous hardwood floors throughout, original built-ins, sweet breakfast nook, and gas burning fireplace. Ideal floorpan with 3 beds up plus a 4th guest bed/office on the main. The unfinished, open basement with high ceilings is a blank slate. Enjoy warmer weather outside with the private, fenced yard and patio. CANNOT ask for a better location; blocks to Grant Park and a short walk to New Seasons. Feeds to Beverly Cleary K-8 and Grant High School. **Open Friday 5/30 4pm-6pm, Saturday 5/31 11am-1pm and Sunday 6/1 11am-1pm** [Home Energy Score = 3. HES Report at https://rpt.greenbuildingregistry.com/hes/OR10204183]
Zillow last checked: 8 hours ago
Listing updated: June 30, 2025 at 11:18am
Listed by:
Kate Kennedy 503-957-2833,
Windermere Realty Trust
Bought with:
Patrick J. Henry, P.C., 990200171
Coldwell Banker Bain
Source: RMLS (OR),MLS#: 400065182
Facts & features
Interior
Bedrooms & bathrooms
- Bedrooms: 4
- Bathrooms: 2
- Full bathrooms: 2
- Main level bathrooms: 1
Primary bedroom
- Features: Hardwood Floors
- Level: Upper
- Area: 221
- Dimensions: 17 x 13
Bedroom 2
- Features: Hardwood Floors
- Level: Upper
- Area: 120
- Dimensions: 12 x 10
Bedroom 3
- Features: Hardwood Floors
- Level: Upper
- Area: 110
- Dimensions: 11 x 10
Bedroom 4
- Features: Hardwood Floors
- Level: Main
Dining room
- Features: Hardwood Floors
- Level: Main
- Area: 154
- Dimensions: 14 x 11
Kitchen
- Features: Eating Area, Hardwood Floors
- Level: Main
- Area: 144
- Width: 9
Living room
- Features: Builtin Features, Hardwood Floors
- Level: Main
- Area: 121
- Dimensions: 11 x 11
Heating
- Forced Air, Heat Pump
Cooling
- Central Air, Heat Pump
Appliances
- Included: Dishwasher, Disposal, Free-Standing Gas Range, Free-Standing Refrigerator, Gas Appliances, Microwave, Range Hood, Washer/Dryer, Gas Water Heater
- Laundry: Laundry Room
Features
- Ceiling Fan(s), Eat-in Kitchen, Built-in Features, Tile
- Flooring: Hardwood, Vinyl
- Windows: Double Pane Windows, Vinyl Frames
- Basement: Partial,Storage Space,Unfinished
- Fireplace features: Gas
Interior area
- Total structure area: 2,235
- Total interior livable area: 2,235 sqft
Property
Parking
- Total spaces: 1
- Parking features: Driveway, On Street, Garage Door Opener, Detached
- Garage spaces: 1
- Has uncovered spaces: Yes
Accessibility
- Accessibility features: Natural Lighting, Accessibility
Features
- Stories: 3
- Patio & porch: Patio, Porch
- Exterior features: Yard
- Fencing: Fenced
- Has view: Yes
- View description: Seasonal, Trees/Woods
Lot
- Size: 3,920 sqft
- Features: Gentle Sloping, Level, SqFt 3000 to 4999
Details
- Parcel number: R182829
Construction
Type & style
- Home type: SingleFamily
- Architectural style: Craftsman
- Property subtype: Residential, Single Family Residence
Materials
- Vinyl Siding
- Foundation: Concrete Perimeter
- Roof: Composition
Condition
- Resale
- New construction: No
- Year built: 1926
Utilities & green energy
- Gas: Gas
- Sewer: Public Sewer
- Water: Public
Community & neighborhood
Location
- Region: Portland
- Subdivision: Grant Park
Other
Other facts
- Listing terms: Cash,Conventional
- Road surface type: Concrete
Price history
| Date | Event | Price |
|---|---|---|
| 6/30/2025 | Sold | $835,000+5%$374/sqft |
Source: | ||
| 6/3/2025 | Pending sale | $795,000$356/sqft |
Source: | ||
| 5/29/2025 | Listed for sale | $795,000+6%$356/sqft |
Source: | ||
| 8/23/2022 | Sold | $750,000+7.2%$336/sqft |
Source: | ||
| 7/31/2022 | Pending sale | $699,900$313/sqft |
Source: | ||
Public tax history
| Year | Property taxes | Tax assessment |
|---|---|---|
| 2025 | $8,178 +3.7% | $303,510 +3% |
| 2024 | $7,884 +4% | $294,670 +3% |
| 2023 | $7,581 +2.2% | $286,090 +3% |
Find assessor info on the county website
Neighborhood: Grant Park
Nearby schools
GreatSchools rating
- 9/10Beverly Cleary SchoolGrades: K-8Distance: 0.4 mi
- 9/10Grant High SchoolGrades: 9-12Distance: 0.3 mi
Schools provided by the listing agent
- Elementary: Beverly Cleary
- Middle: Beverly Cleary
- High: Grant
Source: RMLS (OR). This data may not be complete. We recommend contacting the local school district to confirm school assignments for this home.
Get a cash offer in 3 minutes
Find out how much your home could sell for in as little as 3 minutes with a no-obligation cash offer.
Estimated market value
$817,300
Get a cash offer in 3 minutes
Find out how much your home could sell for in as little as 3 minutes with a no-obligation cash offer.
Estimated market value
$817,300

