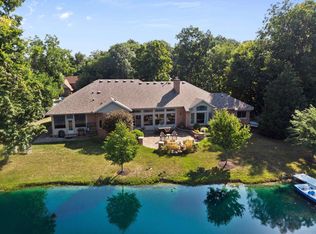Closed
$430,100
2814 Meadow Strm, Fort Wayne, IN 46825
4beds
3,574sqft
Single Family Residence
Built in 1987
0.6 Acres Lot
$442,100 Zestimate®
$--/sqft
$3,044 Estimated rent
Home value
$442,100
$402,000 - $486,000
$3,044/mo
Zestimate® history
Loading...
Owner options
Explore your selling options
What's special
***CONTINGENT-ACCEPTING BACKUP OFFERS*** Welcome to this beautifully updated and spacious two-story home nestled on a private, wooded .60-acre lot in the sought-after North Pointe Woods neighborhood. With tranquil pond views, a charming boardwalk leading to a rebuilt wood deck, and peaceful sunsets over the water, this home offers the perfect blend of serenity and space. Inside, you’ll find nearly 4,000 square feet of finished living space, including a finished basement and a 15x15 four-season room with new skylight and classic brick flooring. The interior has been freshly painted, and thoughtful updates are found throughout every level. The main floor features a formal dining room, a separate living room and cozy family room with a gas log fireplace, and new modern lighting—including updated recessed lighting. The open kitchen includes hardwood floors, six-panel doors, and overlooks the peaceful wooded backyard setting. Step upstairs to find four generous bedrooms, including a primary suite with cathedral ceilings, corner windows, and an updated en-suite bath featuring a new vanity and toilet. Recent improvements in last few years include: Whole-home interior paint, all new lighting fixtures (including recessed lights), new baseboards on the main floor, all vanities and toilets replaced throughout the home, white outlets and switches throughout (except basement),refinished and stained staircase with updated banisters, new furnace and AC (2020), exterior painted (Fall 2024), deck and railing rebuilt, driveway extended with a charming pergola added over the garage, landscaping upgrades including tree removal, backup gravity sump pump installed for peace of mind. The oversized 2-car garage offers excellent storage, and the extended driveway adds room for guests or extra vehicles. This one-of-a-kind home combines timeless charm with modern upgrades and is perfectly positioned for nature lovers and entertainers alike. Don’t miss your chance to own this North Pointe Woods gem—schedule your private showing today! Average monthly utilities: Indiana Michigan Power:$159, NIPSCO: $74, FW City Utilities (water, sewer, trash): $116
Zillow last checked: 8 hours ago
Listing updated: June 20, 2025 at 12:16pm
Listed by:
Amber Harper Cell:260-894-1278,
Coldwell Banker Real Estate Group
Bought with:
Beth Goldsmith, RB14029052
North Eastern Group Realty
Source: IRMLS,MLS#: 202519373
Facts & features
Interior
Bedrooms & bathrooms
- Bedrooms: 4
- Bathrooms: 3
- Full bathrooms: 2
- 1/2 bathrooms: 1
Bedroom 1
- Level: Upper
Bedroom 2
- Level: Upper
Dining room
- Level: Main
- Area: 156
- Dimensions: 13 x 12
Family room
- Level: Main
- Area: 345
- Dimensions: 23 x 15
Kitchen
- Level: Main
- Area: 208
- Dimensions: 16 x 13
Living room
- Level: Main
- Area: 208
- Dimensions: 13 x 16
Heating
- Electric, Natural Gas, Conventional, Forced Air
Cooling
- Central Air
Appliances
- Included: Dishwasher, Refrigerator, Dehumidifier, Gas Range, Gas Water Heater
- Laundry: Dryer Hook Up Gas/Elec, Main Level
Features
- Bookcases, Cathedral Ceiling(s), Ceiling Fan(s), Crown Molding
- Flooring: Carpet, Laminate, Tile
- Basement: Full,Partially Finished,Concrete
- Attic: Pull Down Stairs,Storage
- Number of fireplaces: 1
- Fireplace features: Family Room
Interior area
- Total structure area: 3,761
- Total interior livable area: 3,574 sqft
- Finished area above ground: 2,673
- Finished area below ground: 901
Property
Parking
- Total spaces: 2
- Parking features: Attached, Concrete
- Attached garage spaces: 2
- Has uncovered spaces: Yes
Features
- Levels: Two
- Stories: 2
- Patio & porch: Deck
- Pool features: Association
- Fencing: Invisible
Lot
- Size: 0.60 Acres
- Dimensions: 53x206x151x119x144
- Features: Cul-De-Sac, Many Trees, City/Town/Suburb
Details
- Parcel number: 020808151007.000072
- Other equipment: Sump Pump+Battery Backup
Construction
Type & style
- Home type: SingleFamily
- Property subtype: Single Family Residence
Materials
- Vinyl Siding, Wood Siding
- Roof: Shingle
Condition
- New construction: No
- Year built: 1987
Utilities & green energy
- Sewer: City
- Water: City, Fort Wayne City Utilities
Community & neighborhood
Community
- Community features: Clubhouse, Pool, Tennis Court(s)
Location
- Region: Fort Wayne
- Subdivision: North Pointe Woods
HOA & financial
HOA
- Has HOA: Yes
- HOA fee: $300 annually
Other
Other facts
- Listing terms: Cash,Conventional,FHA,VA Loan
Price history
| Date | Event | Price |
|---|---|---|
| 6/20/2025 | Sold | $430,100+7.6% |
Source: | ||
| 5/27/2025 | Listed for sale | $399,900+77% |
Source: | ||
| 6/5/2013 | Sold | $225,900+41.2% |
Source: | ||
| 4/17/2013 | Sold | $160,000-28.6%$45/sqft |
Source: Public Record Report a problem | ||
| 7/8/2012 | Listing removed | $224,000$63/sqft |
Source: Coldwell Banker Roth Wehrly Graber #201200168 Report a problem | ||
Public tax history
| Year | Property taxes | Tax assessment |
|---|---|---|
| 2024 | $3,809 +5% | $364,200 +9.7% |
| 2023 | $3,629 +21.9% | $332,100 +3.9% |
| 2022 | $2,976 +9.6% | $319,500 +20.9% |
Find assessor info on the county website
Neighborhood: North Pointe Woods
Nearby schools
GreatSchools rating
- 7/10Lincoln Elementary SchoolGrades: K-5Distance: 1.6 mi
- 4/10Shawnee Middle SchoolGrades: 6-8Distance: 1.7 mi
- 3/10Northrop High SchoolGrades: 9-12Distance: 2.2 mi
Schools provided by the listing agent
- Elementary: Lincoln
- Middle: Shawnee
- High: Northrop
- District: Fort Wayne Community
Source: IRMLS. This data may not be complete. We recommend contacting the local school district to confirm school assignments for this home.
Get pre-qualified for a loan
At Zillow Home Loans, we can pre-qualify you in as little as 5 minutes with no impact to your credit score.An equal housing lender. NMLS #10287.
Sell for more on Zillow
Get a Zillow Showcase℠ listing at no additional cost and you could sell for .
$442,100
2% more+$8,842
With Zillow Showcase(estimated)$450,942
