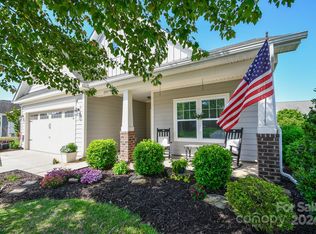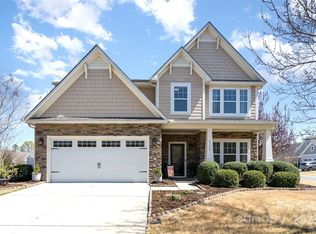Beautiful home sits on a corner lot in the great Stonebridge golf community with lots of amenities, such as pool, tennis, pickleball, and other activities offered! Open floor plan. Gourmet kitchen equipped with wall oven/microwave, gas cooktop, tile backsplash, granite counters, and breakfast bar. Master suite with tray ceilings, sitting room, & walk-in closet. Spacious loft. Enjoy the NC weather on the enclosed patio. LOTS OF BUILDER UPGRADES: extended dining room (6') for more room to entertain guests, crown and chair molding, gas fireplace, 4 speed ceiling fans in all rooms, Enclosed and enlarged patio (Archadeck), storm doors, insulated interior walls, energy efficient windows, garage w/ service door/finished floor/workshop, safety railing in showers, pocket doors in rooms, high efficiency water heater, & roll-out kitchen shelves. Large laundry room. Huge attic space for storage. Low lawn maintenance. Only 10 minutes from uptown Waxhaw!
This property is off market, which means it's not currently listed for sale or rent on Zillow. This may be different from what's available on other websites or public sources.

