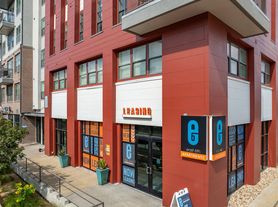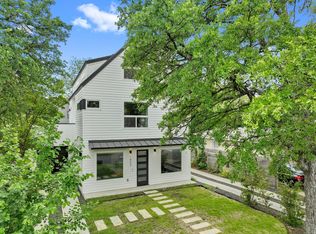Photos are from 2017. There will be a make ready done prior to move in. Welcome to 2814 Gonzales Street, a beautifully maintained single-family home in the heart of vibrant East Austin. With over 2,700 sq. ft. of living space, this residence combines timeless character with modern comforts, offering plenty of room for work, play, and relaxation. Inside, you'll find a warm and inviting layout with hardwood floors, abundant natural light, and thoughtful touches throughout. The main level features a spacious primary suite, multiple living areas, and French doors that open to the backyard. The well-appointed kitchen and dining space make entertaining easy, while the additional bedrooms provide flexibility for guests, family, or a home office. Step outside to enjoy a private backyard retreat complete with a detached garage, storage building, and dog run perfect for both quiet evenings and weekend gatherings. Located just minutes from downtown, you'll be in the center of one of Austin's most desirable neighborhoods, close to local favorites, parks, and the best of East Side dining and entertainment.
House for rent
$4,250/mo
2814 Gonzales St, Austin, TX 78702
4beds
2,769sqft
Price may not include required fees and charges.
Singlefamily
Available now
Cats, dogs OK
Central air
In unit laundry
2 Parking spaces parking
Central
What's special
Modern comfortsDetached garageDining spacePrivate backyard retreatHardwood floorsAbundant natural lightStorage building
- 101 days |
- -- |
- -- |
Zillow last checked: 8 hours ago
Listing updated: November 10, 2025 at 10:01am
Travel times
Looking to buy when your lease ends?
Consider a first-time homebuyer savings account designed to grow your down payment with up to a 6% match & a competitive APY.
Facts & features
Interior
Bedrooms & bathrooms
- Bedrooms: 4
- Bathrooms: 3
- Full bathrooms: 3
Heating
- Central
Cooling
- Central Air
Appliances
- Included: Dishwasher, Disposal, Dryer, Range, Refrigerator, Washer
- Laundry: In Unit, Laundry Room, Main Level
Features
- Breakfast Bar, Exhaust Fan, French Doors, Multiple Dining Areas, Multiple Living Areas, Primary Bedroom on Main, Walk-In Closet(s)
- Flooring: Carpet, Laminate
Interior area
- Total interior livable area: 2,769 sqft
Property
Parking
- Total spaces: 2
- Parking features: Driveway, Off Street
- Details: Contact manager
Features
- Stories: 2
- Exterior features: Contact manager
- Has view: Yes
- View description: Contact manager
Details
- Parcel number: 192372
Construction
Type & style
- Home type: SingleFamily
- Property subtype: SingleFamily
Materials
- Roof: Composition
Condition
- Year built: 1948
Community & HOA
Location
- Region: Austin
Financial & listing details
- Lease term: Negotiable
Price history
| Date | Event | Price |
|---|---|---|
| 11/10/2025 | Price change | $4,250-5.6%$2/sqft |
Source: Unlock MLS #3671092 | ||
| 10/12/2025 | Price change | $4,500-4.3%$2/sqft |
Source: Unlock MLS #3671092 | ||
| 10/6/2025 | Price change | $4,700-2.1%$2/sqft |
Source: Unlock MLS #3671092 | ||
| 9/16/2025 | Price change | $4,800-4%$2/sqft |
Source: Unlock MLS #3671092 | ||
| 8/25/2025 | Listed for rent | $5,000+42.9%$2/sqft |
Source: Unlock MLS #3671092 | ||

