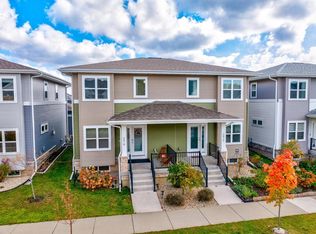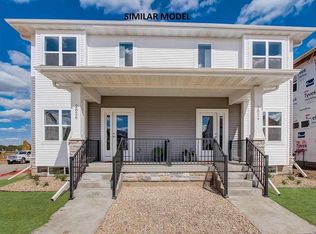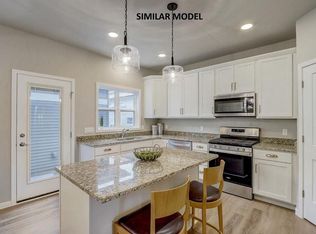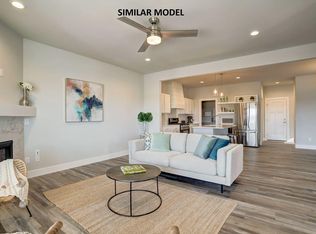Closed
$415,000
2814 Frisee Drive, Madison, WI 53711
3beds
1,866sqft
Single Family Residence
Built in 2021
2,613.6 Square Feet Lot
$415,100 Zestimate®
$222/sqft
$2,919 Estimated rent
Home value
$415,100
$394,000 - $436,000
$2,919/mo
Zestimate® history
Loading...
Owner options
Explore your selling options
What's special
Gorgeous Two Story boasts a covered front porch entry, living room w/LVP floors, gas fireplace & expansive windows with custom blinds and curtains. Kitchen offers crisp white cabinetry, granite c-tops, huge pantry, island & SS appliances open to dining & patio space. 1st floor laundry w/new washer/dryer '23 & 1st floor powder room. 2nd floor offers two spacious bedrooms w/spacious walk-in closets and both offering private bathrooms. Lower level rec room w/good natural light, full bath & 3rd bedroom offering a nice guest space or work from home office. Plenty of storage, 2 car garage with wiring set up for EV charging. Elegant finishes, and in move in ready condition. No condo fees & small garden is a breeze to maintain. Close to cafe, Elementary (Oregon Schools), & downtown!
Zillow last checked: 8 hours ago
Listing updated: November 15, 2025 at 08:00am
Listed by:
Liz Lauer 608-444-5725,
Lauer Realty Group, Inc.
Bought with:
Carlos Alvarado
Source: WIREX MLS,MLS#: 2008766 Originating MLS: South Central Wisconsin MLS
Originating MLS: South Central Wisconsin MLS
Facts & features
Interior
Bedrooms & bathrooms
- Bedrooms: 3
- Bathrooms: 4
- Full bathrooms: 3
- 1/2 bathrooms: 1
Primary bedroom
- Level: Upper
- Area: 224
- Dimensions: 16 x 14
Bedroom 2
- Level: Upper
- Area: 130
- Dimensions: 13 x 10
Bedroom 3
- Level: Lower
- Area: 126
- Dimensions: 14 x 9
Bathroom
- Features: At least 1 Tub, Master Bedroom Bath: Full, Master Bedroom Bath, Master Bedroom Bath: Walk-In Shower
Family room
- Level: Lower
- Area: 225
- Dimensions: 15 x 15
Kitchen
- Level: Main
- Area: 165
- Dimensions: 15 x 11
Living room
- Level: Main
- Area: 208
- Dimensions: 16 x 13
Heating
- Natural Gas, Forced Air
Cooling
- Central Air
Appliances
- Included: Range/Oven, Refrigerator, Dishwasher, Microwave, Disposal, Water Softener, ENERGY STAR Qualified Appliances
Features
- Walk-In Closet(s), High Speed Internet, Breakfast Bar, Pantry, Kitchen Island
- Flooring: Wood or Sim.Wood Floors
- Windows: Low Emissivity Windows
- Basement: Full,Exposed,Full Size Windows,Finished,Sump Pump,8'+ Ceiling,Radon Mitigation System,Concrete
- Common walls with other units/homes: 1 Common Wall
Interior area
- Total structure area: 1,866
- Total interior livable area: 1,866 sqft
- Finished area above ground: 1,350
- Finished area below ground: 516
Property
Parking
- Total spaces: 2
- Parking features: 2 Car, Attached, Garage Door Opener
- Attached garage spaces: 2
Features
- Levels: Two
- Stories: 2
- Patio & porch: Patio
Lot
- Size: 2,613 sqft
- Features: Sidewalks
Details
- Parcel number: 060912151022
- Zoning: RES
- Special conditions: Arms Length
Construction
Type & style
- Home type: SingleFamily
- Architectural style: Contemporary
- Property subtype: Single Family Residence
- Attached to another structure: Yes
Materials
- Vinyl Siding, Aluminum/Steel, Stone
Condition
- 0-5 Years
- New construction: No
- Year built: 2021
Utilities & green energy
- Sewer: Public Sewer
- Water: Public
- Utilities for property: Cable Available
Community & neighborhood
Location
- Region: Madison
- Subdivision: Terravessa
- Municipality: Fitchburg
Price history
| Date | Event | Price |
|---|---|---|
| 11/14/2025 | Sold | $415,000-1.2%$222/sqft |
Source: | ||
| 10/13/2025 | Contingent | $419,900$225/sqft |
Source: | ||
| 9/30/2025 | Listed for sale | $419,900+3.7%$225/sqft |
Source: | ||
| 7/28/2023 | Sold | $405,000-1.2%$217/sqft |
Source: | ||
| 6/26/2023 | Contingent | $410,000$220/sqft |
Source: | ||
Public tax history
Tax history is unavailable.
Neighborhood: 53711
Nearby schools
GreatSchools rating
- 7/10Forest Edge Elementary SchoolGrades: PK-6Distance: 0.3 mi
- 4/10Oregon Middle SchoolGrades: 7-8Distance: 6.6 mi
- 10/10Oregon High SchoolGrades: 9-12Distance: 5.3 mi
Schools provided by the listing agent
- Elementary: Forest Edge
- Middle: Oregon
- High: Oregon
- District: Oregon
Source: WIREX MLS. This data may not be complete. We recommend contacting the local school district to confirm school assignments for this home.

Get pre-qualified for a loan
At Zillow Home Loans, we can pre-qualify you in as little as 5 minutes with no impact to your credit score.An equal housing lender. NMLS #10287.
Sell for more on Zillow
Get a free Zillow Showcase℠ listing and you could sell for .
$415,100
2% more+ $8,302
With Zillow Showcase(estimated)
$423,402


