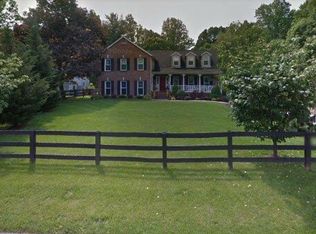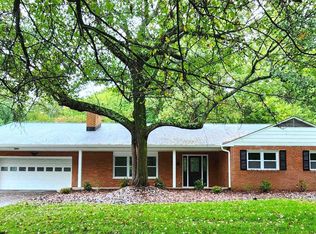This brick Colonial is adorned with large Roman columns and is beautifully situated on a premium lot that backs to David Force Park, a 221-acre wildlife area in Ellicott City. Hardwood floors are found throughout the main and upper level. A large formal living room offers a gas fireplace, elegant plantation shutters, dentil moulding, and custom, built-in shelving. Enjoy the eat-in kitchen's wooded views through a stunning picture window. The kitchen and eat-in offer dura ceramic tile floors, beautiful natural maple cabinets, granite countertops, a smooth top cooktop, GE profile double ovens and a business center. Additional storage is also found in the huge mudroom off the kitchen providing ample counter space and a secondary refrigerator. The mudroom conveniently exits to the backyard for easy access to the pool and hot tub. Four generous-size bedrooms with hardwood floors are on the upper level. The owner's suite showcases a large floor-to-ceiling window and a gorgeous, renovated owner's bathroom with spa-like amenities including granite countertops, heated floors and huge custom closets that provide abundant storage. A charming antique buffet was converted to a double vanity. The large frameless glass shower offers a dual shower with a rain shower head. Custom tiles, a beautiful glass shower accent and a rock mosaic floor complete this inviting and pleasing bathroom. The hall bathroom is also considerably sized and with a sprawling double vanity, updated light fixtures and ceramic tile shower and floors. Venture to the basement with two large recreation areas with built-ins, recessed lighting, a half bath and a workshop (that can be used as a fifth bedroom). The walk-up basement leads to a fully fenced private backyard with a heated saltwater pool that is perfect for entertaining. The Gunite custom pool features a sundeck and a diving board. Relax on the stone-covered patio while enjoying nature at its best. A grassy area is perfect for a swing set, firepit, or trampoline. This home also has unique potential for anyone looking to add a main level in-law suite or an additional recreation room. Originally the builders model home, the large two-car garage was finished living space used as a sales center. It had a stone fireplace, heating and air conditioning and tons of storage. The garage can be converted back to living space if desired. All this with top schools (Marriotts Ridge High School) and a fabulous community. Bethany Manor is a tight-knit community with a neighborhood Halloween party, New Years Party and a woman's Bunco group. This home Is conveniently located a few minutes from Route 40 with an array of dining options, hardware stores and retail shops. Also, minutes from Route 29 and Route 100, less than twenty miles from BWI airport and easy access to either Baltimore or Washington DC.
This property is off market, which means it's not currently listed for sale or rent on Zillow. This may be different from what's available on other websites or public sources.


