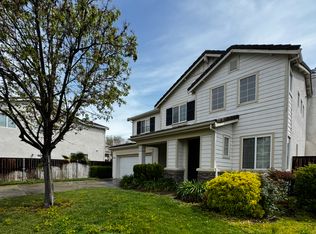Spacious and Refreshed Two-Story Home in Prime Location
Welcome to this beautifully updated 5-bedroom, 3-bathroom home. Upon entry, you'll be greeted by the impressive vaulted ceilings in the living room, creating a bright and airy atmosphere. The gourmet kitchen is perfect for both cooking and entertaining, featuring a central island, ample cabinetry, and a cozy breakfast nook. The formal dining room is tiled for a touch of elegance, while the separate family room provides a relaxing space for everyone to unwind. Fresh interior paint and brand-new hardwood flooring on the stairway and throughout the bedrooms add a modern touch to the home.
Conveniently, this home includes one bedroom and one full bathroom on the main level, ideal for guests or multi-generational living. Upstairs, the primary suite offers a spacious retreat with a walk-in closet, a luxurious bathtub, and a separate stall shower. Additionally, there are three more bedrooms and another full hallway bathroom, providing plenty of space for a growing family.
Located in a highly sought-after area, this home is just minutes from parks, shopping, Peyton Elementary School, and offers easy access to Highway 99 for commuting.
Lease Terms:
Lease Duration: 12-month lease
Rent: 3,500
Security Deposit: 3,500
Moving in cost: 1st month's rent and security deposit
Utilities: Tenant responsible for all utilities
House for rent
Accepts Zillow applications
$3,500/mo
2814 Etcheverry Dr, Stockton, CA 95212
5beds
2,168sqft
Price may not include required fees and charges.
Single family residence
Available now
Cats, small dogs OK
Central air
Hookups laundry
Attached garage parking
Forced air
What's special
Central islandGourmet kitchenAmple cabinetryFresh interior paintLuxurious bathtubSeparate family roomFormal dining room
- 27 days
- on Zillow |
- -- |
- -- |
Travel times
Facts & features
Interior
Bedrooms & bathrooms
- Bedrooms: 5
- Bathrooms: 3
- Full bathrooms: 3
Heating
- Forced Air
Cooling
- Central Air
Appliances
- Included: Dishwasher, Microwave, Oven, WD Hookup
- Laundry: Hookups
Features
- WD Hookup, Walk In Closet
- Flooring: Hardwood, Tile
Interior area
- Total interior livable area: 2,168 sqft
Property
Parking
- Parking features: Attached
- Has attached garage: Yes
- Details: Contact manager
Features
- Exterior features: Heating system: Forced Air, No Utilities included in rent, Walk In Closet
Details
- Parcel number: 128080050000
Construction
Type & style
- Home type: SingleFamily
- Property subtype: Single Family Residence
Community & HOA
Location
- Region: Stockton
Financial & listing details
- Lease term: 1 Year
Price history
| Date | Event | Price |
|---|---|---|
| 6/23/2025 | Price change | $3,500+9.4%$2/sqft |
Source: Zillow Rentals | ||
| 6/19/2025 | Price change | $3,200-8.6%$1/sqft |
Source: Zillow Rentals | ||
| 6/4/2025 | Listed for rent | $3,500+25%$2/sqft |
Source: Zillow Rentals | ||
| 1/10/2023 | Listing removed | -- |
Source: Zillow Rentals | ||
| 12/13/2022 | Listed for rent | $2,800$1/sqft |
Source: Zillow Rentals | ||
![[object Object]](https://photos.zillowstatic.com/fp/f7f51a8aceb50670bb5a8012991b3c88-p_i.jpg)
