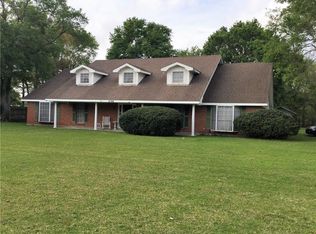Sold
Price Unknown
2814 E Tank Farm Rd, Lake Charles, LA 70607
3beds
1,993sqft
Single Family Residence, Residential
Built in 1987
1.4 Acres Lot
$263,200 Zestimate®
$--/sqft
$1,931 Estimated rent
Home value
$263,200
$237,000 - $292,000
$1,931/mo
Zestimate® history
Loading...
Owner options
Explore your selling options
What's special
Welcome to your country oasis at 2814 East Tank Farm Rd, Lake Charles, LA! This charming 3-bedroom, 2-bathroom single-family residence offers the perfect blend of peaceful rural living and city convenience. Nestled on a sprawling 1.4 acre lot, this home boasts a spacious semi-open layout with an impressive array of built-ins and ample cabinetry. The heart of this home features a cozy wood-burning fireplace, framed by elegant French doors that open up to a serene covered back patio, ideal for enjoying those warm Louisiana evenings. The large windows bathe the interior in natural light, enhancing the sense of space and comfort. With ample parking spaces, you'll have plenty of room for guests or storing recreational toys. Residing in a preferred X flood zone, you may enjoy the luxury of optional flood insurance at an affordable rate. The home has been diligently maintained, including termite contract that can be transferred to the new owner, ensuring peace of mind. The 16 x 24 workshop/barn area is a delightful bonus. For those who love animals, the current inhabitant, (chickens/goats) except for the donkey, are open for negotiation to stay and make your family feel complete. Embrace the rarity of this gem with its move-in ready appeal in South Lake Charles. Don't miss out on this exceptional opportunity - schedule your showing today and find yourself at home at 2814 East Tank Farm Rd. Sellers would like to stay until the end of May if possible due to work.
Zillow last checked: 8 hours ago
Listing updated: July 11, 2025 at 11:25am
Listed by:
Debbie Holt 337-302-3324,
Century 21 Bono Realty
Bought with:
Melanie Billedeaux, 995687268
Flavin Realty, Inc.
Source: SWLAR,MLS#: SWL25001939
Facts & features
Interior
Bedrooms & bathrooms
- Bedrooms: 3
- Bathrooms: 2
- Full bathrooms: 2
- Main level bathrooms: 2
- Main level bedrooms: 3
Bathroom
- Features: Bathtub, Closet in bathroom, Shower in Tub
Kitchen
- Features: Kitchen Island, Stone Counters
Heating
- Central, Electric, Fireplace(s), Heat Pump, Wood
Cooling
- Central Air, Ceiling Fan(s), Electric
Appliances
- Included: Dishwasher, Electric Oven, Electric Cooktop, Electric Water Heater, Range Hood, Microwave, Refrigerator
- Laundry: Electric Dryer Hookup, Laundry Closet, Inside, Laundry Room, Washer Hookup
Features
- Beamed Ceilings, Built-in Features, Bathtub, Ceiling Fan(s), High Ceilings, Kitchen Island, Pantry, Shower in Tub, Storage, Stone Counters, Breakfast Counter / Bar, Family Kitchen, Eat-in Kitchen
- Doors: French Doors, Insulated Doors
- Windows: Blinds, Bay Window(s), Double Pane Windows
- Has basement: No
- Attic: Pull Down Stairs
- Has fireplace: Yes
- Fireplace features: Wood Burning
- Common walls with other units/homes: No Common Walls
Interior area
- Total structure area: 2,640
- Total interior livable area: 1,993 sqft
Property
Parking
- Total spaces: 13
- Parking features: Covered, Concrete, Paved, Garage, Private, Garage Faces Side
- Attached garage spaces: 1
- Carport spaces: 2
- Covered spaces: 3
- Uncovered spaces: 10
Accessibility
- Accessibility features: None
Features
- Patio & porch: Covered, Concrete, Front Porch, Rear Porch, Patio
- Exterior features: Awning(s), Rain Gutters
- Pool features: None
- Spa features: None
- Fencing: Livestock,Fenced
- Has view: Yes
- View description: Trees/Woods
Lot
- Size: 1.40 Acres
- Dimensions: 192 x 302
- Features: Agricultural, Back Yard, Front Yard, Garden, Lawn, Landscaped, Secluded
Details
- Additional structures: Storage, Shed(s)
- Parcel number: 00100250
- Zoning description: Residential
- Special conditions: Standard
Construction
Type & style
- Home type: SingleFamily
- Architectural style: Ranch
- Property subtype: Single Family Residence, Residential
Materials
- Brick, Hardboard
- Foundation: Slab
- Roof: Shingle
Condition
- Turnkey
- New construction: No
- Year built: 1987
Utilities & green energy
- Electric: 220 Volts, 220 Volts in Workshop, Electricity - On Property
- Gas: None
- Sewer: Mechanical
- Water: Well
- Utilities for property: Cable Available, Cable Connected, Electricity Available, Electricity Connected, Sewer Connected, Sewer Available, Phone Available, Water Available, Water Connected
Community & neighborhood
Security
- Security features: 24 Hour Security, Carbon Monoxide Detector(s), Security Lights, Smoke Detector(s), Closed Circuit Camera(s), Security System, Prewired
Community
- Community features: Rural
Location
- Region: Lake Charles
- Subdivision: Kings Row Estate
HOA & financial
HOA
- Has HOA: No
Other
Other facts
- Road surface type: Paved
Price history
| Date | Event | Price |
|---|---|---|
| 6/24/2025 | Sold | -- |
Source: SWLAR #SWL25001939 Report a problem | ||
| 6/2/2025 | Pending sale | $269,000$135/sqft |
Source: Greater Southern MLS #SWL25001939 Report a problem | ||
| 4/17/2025 | Contingent | $269,000$135/sqft |
Source: Greater Southern MLS #SWL25001939 Report a problem | ||
| 4/7/2025 | Listed for sale | $269,000+19.6%$135/sqft |
Source: Greater Southern MLS #SWL25001939 Report a problem | ||
| 12/13/2017 | Sold | -- |
Source: SWLAR #152579 Report a problem | ||
Public tax history
| Year | Property taxes | Tax assessment |
|---|---|---|
| 2024 | $1,701 -3.4% | $17,820 |
| 2023 | $1,762 0% | $17,820 |
| 2022 | $1,762 -2.4% | $17,820 |
Find assessor info on the county website
Neighborhood: 70607
Nearby schools
GreatSchools rating
- 2/10Fairview Elementary SchoolGrades: PK-5Distance: 4.1 mi
- 6/10F. K. White Middle SchoolGrades: 6-8Distance: 4.1 mi
- 2/10Lagrange High SchoolGrades: 9-12Distance: 5.3 mi
Schools provided by the listing agent
- Elementary: Fairview
- Middle: F.K. White
- High: LaGrange
Source: SWLAR. This data may not be complete. We recommend contacting the local school district to confirm school assignments for this home.
Sell with ease on Zillow
Get a Zillow Showcase℠ listing at no additional cost and you could sell for —faster.
$263,200
2% more+$5,264
With Zillow Showcase(estimated)$268,464
