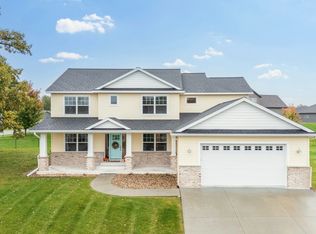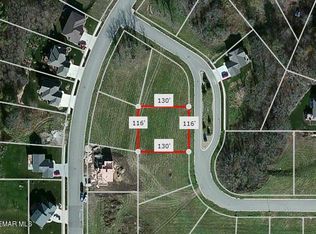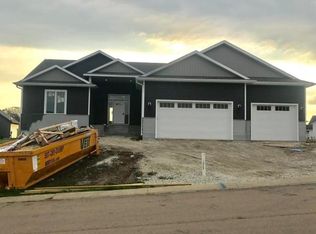Closed
$550,000
2814 Dunlap Ln SE, Rochester, MN 55904
4beds
3,050sqft
Single Family Residence
Built in 2016
0.32 Acres Lot
$569,300 Zestimate®
$180/sqft
$2,839 Estimated rent
Home value
$569,300
$541,000 - $598,000
$2,839/mo
Zestimate® history
Loading...
Owner options
Explore your selling options
What's special
This home boasts an open floor plan which makes entertaining a breeze, w/spacious living area that seamlessly transitions into kitchen/dining room space. Custom cabinets, s. steel appliances, pantry, granite countertops & a center island/breakfast bar. The informal dining room has patio doors leading to a composite deck for low maintenance enjoyment. The master bedroom includes a spacious walk-in closet & walk-in tile shower. The second bedroom is currently used as an office. You'll love the mudroom/laundry w/custom built-in cubbies w/ plenty of storage to keep your belongings organized & out of sight. The lower level includes two large bedrooms, a full bath, & a family room perfect for entertaining with plenty of space for a pool table or bar area. All window treatments are custom made wooden blinds. Situated on a large corner lot in a newer subdivision this home's location provides a mix of convenience, comfort, & recreational opportunities that make it an ideal place to live.
Zillow last checked: 8 hours ago
Listing updated: August 02, 2024 at 07:25pm
Listed by:
Brenda Sheldon 507-951-2071,
Property Brokers of Minnesota,
Tiffany Mundfrom 507-251-2198
Bought with:
Mary Kuehn
Edina Realty, Inc.
Nicole Morehart
Source: NorthstarMLS as distributed by MLS GRID,MLS#: 6350367
Facts & features
Interior
Bedrooms & bathrooms
- Bedrooms: 4
- Bathrooms: 3
- Full bathrooms: 2
- 3/4 bathrooms: 1
Bedroom 1
- Level: Main
- Area: 209.44 Square Feet
- Dimensions: 15.4x13.6
Bedroom 2
- Level: Main
- Area: 122.4 Square Feet
- Dimensions: 12x10.2
Bedroom 3
- Level: Lower
- Area: 241.6 Square Feet
- Dimensions: 16x15.10
Bedroom 4
- Level: Lower
- Area: 211.68 Square Feet
- Dimensions: 12.6x16.8
Primary bathroom
- Level: Main
- Area: 72 Square Feet
- Dimensions: 6x12
Bathroom
- Level: Main
- Area: 45 Square Feet
- Dimensions: 5x9
Bathroom
- Level: Lower
- Area: 61 Square Feet
- Dimensions: 12.2x5
Family room
- Level: Lower
- Area: 765 Square Feet
- Dimensions: 25x30.6
Foyer
- Level: Main
- Area: 45 Square Feet
- Dimensions: 6x7.5
Informal dining room
- Level: Main
- Area: 109.02 Square Feet
- Dimensions: 7.9x13.8
Kitchen
- Level: Main
- Area: 176.64 Square Feet
- Dimensions: 12.8x13.8
Laundry
- Level: Main
- Area: 101.4 Square Feet
- Dimensions: 13x7.8
Living room
- Area: 248.06 Square Feet
- Dimensions: 15.7x15.8
Utility room
- Level: Lower
- Area: 157.07 Square Feet
- Dimensions: 13.9x11.3
Heating
- Forced Air
Cooling
- Central Air
Appliances
- Included: Dishwasher, Disposal, Dryer, Gas Water Heater, Microwave, Range, Refrigerator, Stainless Steel Appliance(s), Washer, Water Softener Owned
Features
- Basement: Daylight,Finished,Full,Concrete,Storage Space
- Number of fireplaces: 1
- Fireplace features: Gas, Living Room
Interior area
- Total structure area: 3,050
- Total interior livable area: 3,050 sqft
- Finished area above ground: 1,525
- Finished area below ground: 1,525
Property
Parking
- Total spaces: 3
- Parking features: Attached, Concrete, Floor Drain, Garage Door Opener, Heated Garage, Insulated Garage
- Attached garage spaces: 3
- Has uncovered spaces: Yes
- Details: Garage Dimensions (24x36)
Accessibility
- Accessibility features: None
Features
- Levels: One
- Stories: 1
- Patio & porch: Composite Decking, Deck, Front Porch
- Pool features: None
- Fencing: None
Lot
- Size: 0.32 Acres
- Features: Corner Lot, Irregular Lot
Details
- Foundation area: 1525
- Parcel number: 631844072552
- Zoning description: Residential-Single Family
Construction
Type & style
- Home type: SingleFamily
- Property subtype: Single Family Residence
Materials
- Brick/Stone, Vinyl Siding, Concrete, Frame
- Roof: Age 8 Years or Less,Asphalt,Pitched
Condition
- Age of Property: 8
- New construction: No
- Year built: 2016
Utilities & green energy
- Electric: 150 Amp Service
- Gas: Natural Gas
- Sewer: City Sewer/Connected
- Water: City Water/Connected
Community & neighborhood
Location
- Region: Rochester
- Subdivision: Pinewood Ridge 2nd Sub
HOA & financial
HOA
- Has HOA: No
Other
Other facts
- Road surface type: Paved
Price history
| Date | Event | Price |
|---|---|---|
| 7/31/2023 | Sold | $550,000-4%$180/sqft |
Source: | ||
| 7/4/2023 | Pending sale | $573,000$188/sqft |
Source: | ||
| 6/27/2023 | Price change | $573,000-0.2%$188/sqft |
Source: | ||
| 6/15/2023 | Price change | $574,000-0.9%$188/sqft |
Source: | ||
| 6/2/2023 | Price change | $579,000-1%$190/sqft |
Source: | ||
Public tax history
| Year | Property taxes | Tax assessment |
|---|---|---|
| 2025 | $7,725 +27% | $551,100 +1.4% |
| 2024 | $6,081 | $543,600 +12.6% |
| 2023 | -- | $482,900 +8% |
Find assessor info on the county website
Neighborhood: 55904
Nearby schools
GreatSchools rating
- 5/10Pinewood Elementary SchoolGrades: PK-5Distance: 1.1 mi
- 4/10Willow Creek Middle SchoolGrades: 6-8Distance: 1.2 mi
- 9/10Mayo Senior High SchoolGrades: 8-12Distance: 2.1 mi
Get a cash offer in 3 minutes
Find out how much your home could sell for in as little as 3 minutes with a no-obligation cash offer.
Estimated market value$569,300
Get a cash offer in 3 minutes
Find out how much your home could sell for in as little as 3 minutes with a no-obligation cash offer.
Estimated market value
$569,300


