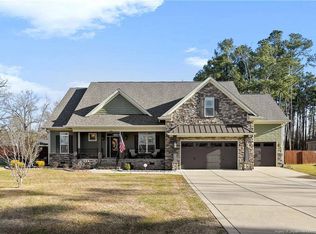SUNSHINE FARM is located in the very desirable Grays Creek area is now available. This is a one of a kind property that has everything you have dreamed of owning in a small horse farm. the main home features 2 master bedrooms downstairs and 1 bedroom upstairs with its own full bathroom. The downstairs features a large handicap accessible bathroom, tiled walk in shower in the second master bedroom, office/bonus room and a covered back porch perfect to look out at the animals. The second floor also has a covered balcony. The 36x49 horse barn features 5 stalls with a fully equipped tack room that has power and water. There is a 3 stall shed barn on a concrete slab that is 24x36 with room for all your equipment and tractors. The farm offers a stocked fishing pond, large turn out areas,pastures
This property is off market, which means it's not currently listed for sale or rent on Zillow. This may be different from what's available on other websites or public sources.
