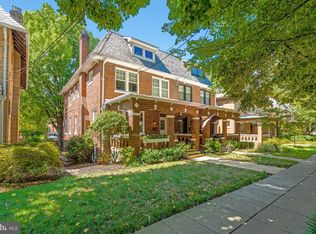Open House Sun 1/27 2-4p. Semi-Detached Fully Renovated Townhouse in Cathedral Heights by Dilian Investments. 5 Bed ; 4.5 Bath ; 3,165 Sf ; Fenced Backyard & Deck ; 3 Parking Spaces. House: Wood Burning Fireplace w/ Marble Mantel, 7 in White Oak Hardwood Flooring, Custom Shiplap Wall Coverings, Walk-in Closet in Master Bedroom, New Windows Throughout, Tankless Hot Water Heater, Dual Zone HVAC Controls, Recessed Lighting, Nest Thermostat, Plenty of Storage, Powder Room, Slate Roof, 2 Front Loading Washer & Dryer, Large Backyard w/ Flagstone Patio & Rear DeckBasement: Wine/Storage Room w/ Custom Built-ins, Family Room w/ Wet BarKitchen: Waterfall Marble Kitchen Island w/ Storage, Viking Professional Stainless Steel Appliances, Calcatta Vagli Marble Counters, 6-Burner Gas Range, Full Size Dishwasher, Wine Fridge, Brass Fixtures Bathroom: Marble Tile Surrounding in Showers, Wet Room w/ Freestanding Tub in Master Bath, Double Vanity in Master Bath, Mosaic Marble Floors, Vanities w/ Storage, Koehler Toilets
This property is off market, which means it's not currently listed for sale or rent on Zillow. This may be different from what's available on other websites or public sources.
