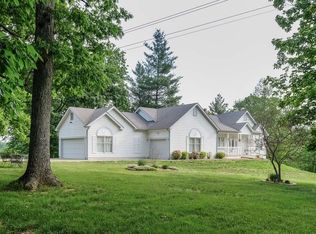Closed
Listing Provided by:
Eric B Merchant 314-541-1218,
Trophy Properties & Auction,
Danielle Fox 636-487-1229,
Trophy Properties & Auction
Bought with: Worth Clark Realty
Price Unknown
28139 S Stringtown Rd, Wright City, MO 63390
4beds
2,800sqft
Single Family Residence
Built in 1991
5.6 Acres Lot
$524,500 Zestimate®
$--/sqft
$2,692 Estimated rent
Home value
$524,500
$483,000 - $566,000
$2,692/mo
Zestimate® history
Loading...
Owner options
Explore your selling options
What's special
Great Home in the countryside! 6+/- acres! Great outbuildings for your hobbies, toys or for your work/business! No Restrictions! No Subdivision! Deer in your backyard! The home is excellent shape and meticulously cared for by the original owner! Rustic charm and quality construction make this a smart investment! The finished, walk-out basement has a corner bar that is perfect for entertaining! There is an insulated dog kennel and a 30' X 50' pole barn with 110v electric for all of your storage needs! A 35' X 35' insulated shop complete w/ 220 electric is perfect for your hobby/business (was a cabinet shop for the current owner)! Very private, with a nice mix of open ground and woods! You can have chickens... the coop is already to go! Properties with these features, this close to town are hard to come by! No neighbors in sight! Make your appointment today!
Zillow last checked: 8 hours ago
Listing updated: April 28, 2025 at 06:18pm
Listing Provided by:
Eric B Merchant 314-541-1218,
Trophy Properties & Auction,
Danielle Fox 636-487-1229,
Trophy Properties & Auction
Bought with:
Julianne M Eddy, 2015037431
Worth Clark Realty
Source: MARIS,MLS#: 22048367 Originating MLS: St. Charles County Association of REALTORS
Originating MLS: St. Charles County Association of REALTORS
Facts & features
Interior
Bedrooms & bathrooms
- Bedrooms: 4
- Bathrooms: 3
- Full bathrooms: 3
- Main level bathrooms: 2
- Main level bedrooms: 3
Primary bedroom
- Features: Floor Covering: Carpeting
- Level: Main
- Area: 182
- Dimensions: 14x13
Bedroom
- Features: Floor Covering: Carpeting
- Level: Main
- Area: 120
- Dimensions: 12x10
Bedroom
- Features: Floor Covering: Carpeting
- Level: Main
- Area: 156
- Dimensions: 13x12
Bedroom
- Features: Floor Covering: Carpeting
- Level: Lower
- Area: 99
- Dimensions: 11x9
Primary bathroom
- Features: Floor Covering: Other
- Level: Main
- Area: 40
- Dimensions: 10x4
Bathroom
- Features: Floor Covering: Ceramic Tile
- Level: Lower
- Area: 56
- Dimensions: 7x8
Bonus room
- Features: Floor Covering: Carpeting
- Level: Lower
- Area: 182
- Dimensions: 14x13
Breakfast room
- Features: Floor Covering: Wood
- Level: Main
- Area: 99
- Dimensions: 11x9
Kitchen
- Features: Floor Covering: Other
- Level: Main
- Area: 143
- Dimensions: 11x13
Laundry
- Features: Floor Covering: Other
- Level: Main
- Area: 65
- Dimensions: 13x5
Living room
- Features: Floor Covering: Carpeting
- Level: Main
- Area: 306
- Dimensions: 18x17
Office
- Features: Floor Covering: Carpeting
- Level: Lower
- Area: 81
- Dimensions: 9x9
Recreation room
- Features: Floor Covering: Carpeting
- Level: Lower
- Area: 390
- Dimensions: 30x13
Storage
- Features: Floor Covering: Concrete
- Level: Lower
- Area: 126
- Dimensions: 14x9
Heating
- Forced Air, Natural Gas
Cooling
- Ceiling Fan(s), Central Air, Electric
Appliances
- Included: Dishwasher, Disposal, Microwave, Gas Range, Gas Oven, Refrigerator, Gas Water Heater, ENERGY STAR Qualified Water Heater
- Laundry: Main Level
Features
- Kitchen/Dining Room Combo, Walk-In Closet(s), Central Vacuum, Tub, Separate Shower, Breakfast Room, Eat-in Kitchen
- Flooring: Carpet, Hardwood
- Basement: Full,Partially Finished,Sleeping Area,Walk-Out Access
- Number of fireplaces: 2
- Fireplace features: Basement, Living Room, Recreation Room, Wood Burning
Interior area
- Total structure area: 2,800
- Total interior livable area: 2,800 sqft
- Finished area above ground: 1,500
- Finished area below ground: 1,300
Property
Parking
- Total spaces: 2
- Parking features: Additional Parking, Attached, Covered, Detached, Garage, Garage Door Opener, Oversized, Storage, Workshop in Garage
- Attached garage spaces: 2
Features
- Levels: One
- Patio & porch: Covered
Lot
- Size: 5.60 Acres
- Features: Adjoins Wooded Area, Wooded
Details
- Additional structures: Barn(s), Equipment Shed, Garage(s), Kennel/Dog Run, Outbuilding, Pole Barn(s), Second Garage, Storage
- Parcel number: 0423.0000015.000.000
- Special conditions: Standard
Construction
Type & style
- Home type: SingleFamily
- Architectural style: Traditional,Ranch
- Property subtype: Single Family Residence
Materials
- Frame
Condition
- Year built: 1991
Utilities & green energy
- Sewer: Septic Tank
- Water: Well
- Utilities for property: Natural Gas Available
Community & neighborhood
Security
- Security features: Smoke Detector(s)
Location
- Region: Wright City
- Subdivision: None
Other
Other facts
- Listing terms: Cash,Conventional,FHA,USDA Loan,VA Loan
- Ownership: Private
- Road surface type: Aggregate
Price history
| Date | Event | Price |
|---|---|---|
| 2/13/2023 | Sold | -- |
Source: | ||
| 2/13/2023 | Pending sale | $479,900$171/sqft |
Source: | ||
| 12/5/2022 | Contingent | $479,900$171/sqft |
Source: | ||
| 12/1/2022 | Pending sale | $479,900$171/sqft |
Source: | ||
| 8/18/2022 | Listed for sale | $479,900$171/sqft |
Source: | ||
Public tax history
| Year | Property taxes | Tax assessment |
|---|---|---|
| 2024 | $2,019 -0.5% | $32,962 |
| 2023 | $2,028 +7.7% | $32,962 +7.7% |
| 2022 | $1,884 | $30,605 |
Find assessor info on the county website
Neighborhood: 63390
Nearby schools
GreatSchools rating
- NAWright City East Elementary SchoolGrades: K-1Distance: 1.9 mi
- 6/10Wright City Middle SchoolGrades: 6-8Distance: 3.1 mi
- 6/10Wright City High SchoolGrades: 9-12Distance: 2.4 mi
Schools provided by the listing agent
- Elementary: Wright City East/West
- Middle: Wright City Middle
- High: Wright City High
Source: MARIS. This data may not be complete. We recommend contacting the local school district to confirm school assignments for this home.
Sell for more on Zillow
Get a free Zillow Showcase℠ listing and you could sell for .
$524,500
2% more+ $10,490
With Zillow Showcase(estimated)
$534,990