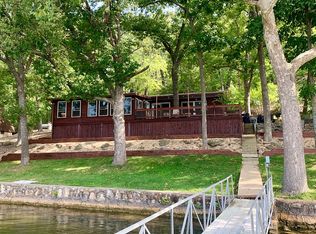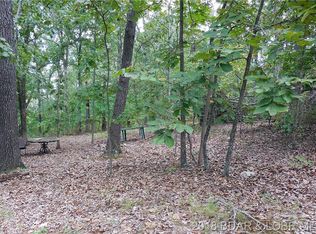Huge master suite with walk-in shower, walk-in closet sunroom and washer and dryer-the perfect retreat. Large living room with sandstone fireplace and lots of windows. Eat-in kitchen with brand new stainless steel appliances and newer counter tops. Lots of decks and patios for entertaining. Deep water, big view, great soap creek location, lots of parking. Seller is offering a one year home owner's warranty.
This property is off market, which means it's not currently listed for sale or rent on Zillow. This may be different from what's available on other websites or public sources.

