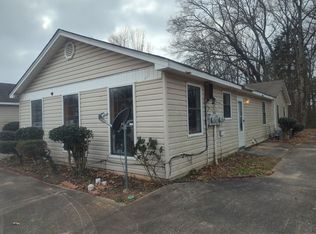INVESTMENT OPPORTUNITY. 1-STORY 4-PLEX LOCATED NEAR BELTLINE. TWO 2BR/1BA UNITS AND TWO 1BR/1BA UNITS. RENTS ON THE 2BR ARE $500 AND 1BR ARE $400. OWNER TO PAY FOR TRASH REMOVAL AND WATER/SEWER. MUST GIVE 48 HOUR NOTICE TO SHOW AND HAVE A PRE-APPROVAL LETTER. VINYL SIDING
This property is off market, which means it's not currently listed for sale or rent on Zillow. This may be different from what's available on other websites or public sources.
