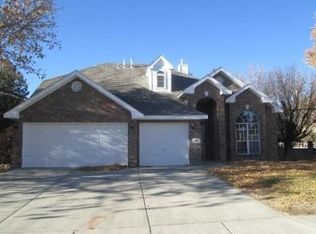CHECK THE 3D VIDEO TOUR for full view of this wonderful property! FABULOUS & READY TO MOVE IN! All brick home in the exclusive and most sought subdivision on the West Side! Home features in the main level a formal dining, two living areas, study room with french doors, breakfast nook, chef design kitchen with custom white cabinets and fireplace for those cold nights. The luxurious staircase takes you to the 2nd level where you'll find a spacious loft area with a walk out deck/balcony that overlooks the park. Large master big enough to fit all your furniture needs. Do you like to entertain? This house has it all! Enjoy the outdoor grill, hot tub and gazebo in the largest and prettiest backyard in the area! Oversize three car garages for all your toys.
This property is off market, which means it's not currently listed for sale or rent on Zillow. This may be different from what's available on other websites or public sources.
