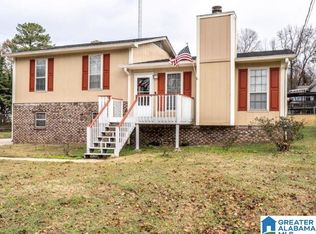BACK ON THE MARKET with over $11,000 of work done. Come see us again in SWEENEY HOLLOW! Clay, Pinson, Trussville and Centerpoint are all close by. The front porch has been repaired and painted and opens up to the large hub of the home. The living room has vaulted ceilings and room for everyone and a huge built-in bookcase. The bedrooms are all large and open from the living room. The master bedroom and another bedroom both have double closets. Use your imagination for the bonus room. Home office, school room, craft room, man cave. All kinds of options, even a 4th bedroom if you need it. The kitchen has hardwood floors and has been upgraded to BRAND NEW STAINLESS APPLIANCES and you hardly know the dishwasher is even going! Step out back to the brand NEW DECK with gates to keep pups on or off the deck. Once in the flat yard, you have access to the rest of the .75 acres, and the 2-bay open garage with additional workshop room. Room for all your toys! All of this at a FANTASTIC price!
This property is off market, which means it's not currently listed for sale or rent on Zillow. This may be different from what's available on other websites or public sources.
