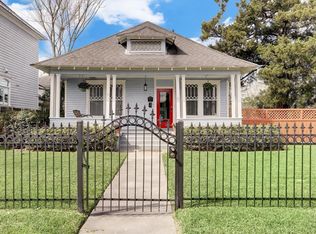Located between Upper Kirby & Highland Village, this spacious 3/3.5 home neighbors with a walk-up bakery/coffee/ice cream shop & Tiny Boxwoods restaurant. Features of the home include beautiful hardwood flooring in the main living areas & bedrooms with marble flooring in the entry & kitchen, French doors, recessed lighting, gas log fireplace & a wet bar w/beverage chiller. The island Kitchen, with marble counter tops & under cabinet lighting, is centered between a breakfast room a formal dining room. Each the formal dining room & the living room offer French doors viewing into the private back yard. The primary bedroom offers two walk-in closets, and an en-suite bath with an extended double sink vanity, soaking tub & separate shower. The secondary bedrooms each offer a private bath & a walk-in closet.
Copyright notice - Data provided by HAR.com 2022 - All information provided should be independently verified.
House for rent
$5,000/mo
2813 Saint St, Houston, TX 77027
3beds
3,500sqft
Price may not include required fees and charges.
Singlefamily
Available now
-- Pets
Electric, ceiling fan
In unit laundry
-- Parking
Natural gas, fireplace
What's special
Gas log fireplaceBeautiful hardwood flooringRecessed lightingFormal dining roomMarble flooringBreakfast roomSoaking tub
- 50 days
- on Zillow |
- -- |
- -- |
Travel times
Start saving for your dream home
Consider a first-time homebuyer savings account designed to grow your down payment with up to a 6% match & 4.15% APY.
Facts & features
Interior
Bedrooms & bathrooms
- Bedrooms: 3
- Bathrooms: 4
- Full bathrooms: 3
- 1/2 bathrooms: 1
Heating
- Natural Gas, Fireplace
Cooling
- Electric, Ceiling Fan
Appliances
- Included: Dishwasher, Disposal, Dryer, Microwave, Oven, Refrigerator, Stove, Washer
- Laundry: In Unit
Features
- All Bedrooms Up, Ceiling Fan(s), High Ceilings, Primary Bed - 2nd Floor, Walk In Closet, Wet Bar
- Flooring: Tile, Wood
- Has fireplace: Yes
Interior area
- Total interior livable area: 3,500 sqft
Property
Parking
- Details: Contact manager
Features
- Stories: 2
- Exterior features: 0 Up To 1/4 Acre, All Bedrooms Up, Architecture Style: Traditional, Floor Covering: Marble, Flooring: Marble, Flooring: Wood, Garage Door Opener, Gas, Heating: Gas, High Ceilings, Lot Features: Street, 0 Up To 1/4 Acre, Primary Bed - 2nd Floor, Street, Walk In Closet, Wet Bar
Details
- Parcel number: 0510630000001
Construction
Type & style
- Home type: SingleFamily
- Property subtype: SingleFamily
Condition
- Year built: 1985
Community & HOA
Location
- Region: Houston
Financial & listing details
- Lease term: Long Term,12 Months
Price history
| Date | Event | Price |
|---|---|---|
| 5/13/2025 | Listed for rent | $5,000+2%$1/sqft |
Source: | ||
| 6/10/2020 | Listing removed | $4,900$1/sqft |
Source: Martha Turner Sotheby's #40762896 | ||
| 5/28/2020 | Price change | $4,900-2%$1/sqft |
Source: Martha Turner Sotheby's #40762896 | ||
| 1/28/2020 | Listed for rent | $5,000$1/sqft |
Source: Martha Turner Sotheby's #40762896 | ||
| 5/5/2019 | Listing removed | $5,000$1/sqft |
Source: Martha Turner Sotheby's #78640159 | ||
![[object Object]](https://photos.zillowstatic.com/fp/db183fc47c58021f17abce0efec2547d-p_i.jpg)
