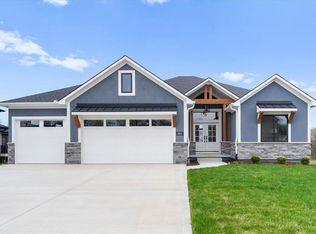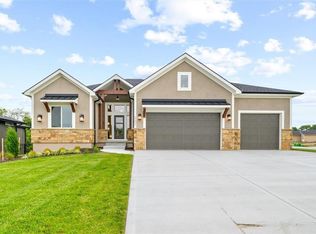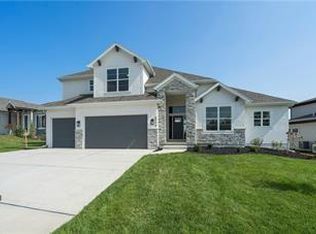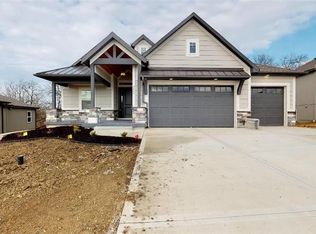Sold
Price Unknown
2813 SW Heartland Rd, Lees Summit, MO 64082
4beds
3,095sqft
Single Family Residence
Built in ----
10,790 Square Feet Lot
$854,000 Zestimate®
$--/sqft
$3,176 Estimated rent
Home value
$854,000
$760,000 - $956,000
$3,176/mo
Zestimate® history
Loading...
Owner options
Explore your selling options
What's special
Experience luxury living in the Phoenix III by Walker Custom Homes, a stunning new construction featuring 4 bedrooms and 3 bathrooms on a serene walkout lot backing to trees. This home is designed with beautiful details and offers an exceptional outdoor living experience, complete with a fireplace on your back deck. The great room features large windows that showcase the beauty of the deck and its cozy fireplace. The gourmet kitchen is designed for both functionality and style, making it perfect for everyday living and entertaining. The luxurious primary ensuite includes a freestanding tub, designer tile, and a spacious layout that provides both comfort and elegance.
Located in Hook Farms, Hunt Midwest’s newest and fastest-growing Lee’s Summit community, this home offers access to over 65 acres of green space, a community pool, wooded walking trails, and an upcoming community garden. The community is part of the highly-rated Lee’s Summit school district.
Zillow last checked: 8 hours ago
Listing updated: April 25, 2025 at 11:02am
Listing Provided by:
Peggy Holmes 816-918-6964,
ReeceNichols - Eastland,
Ryan Kennedy 816-616-4209,
ReeceNichols - Eastland
Bought with:
Amber McCracken, 2023009358
EXP Realty LLC
Source: Heartland MLS as distributed by MLS GRID,MLS#: 2501644
Facts & features
Interior
Bedrooms & bathrooms
- Bedrooms: 4
- Bathrooms: 3
- Full bathrooms: 3
Dining room
- Description: Breakfast Area,Kit/Dining Combo
Heating
- Forced Air
Cooling
- Electric
Appliances
- Included: Cooktop, Dishwasher, Disposal, Exhaust Fan, Microwave, Built-In Electric Oven
- Laundry: Laundry Room, Main Level
Features
- Ceiling Fan(s), Custom Cabinets, Kitchen Island, Painted Cabinets, Pantry, Walk-In Closet(s), Wet Bar
- Flooring: Carpet, Tile, Wood
- Windows: Thermal Windows
- Basement: Finished,Full,Sump Pump,Walk-Out Access
- Number of fireplaces: 2
Interior area
- Total structure area: 3,095
- Total interior livable area: 3,095 sqft
- Finished area above ground: 1,870
- Finished area below ground: 1,225
Property
Parking
- Total spaces: 3
- Parking features: Attached, Garage Faces Front
- Attached garage spaces: 3
Features
- Patio & porch: Covered, Patio
Lot
- Size: 10,790 sqft
- Features: Adjoin Greenspace, City Lot
Details
- Parcel number: 999999
Construction
Type & style
- Home type: SingleFamily
- Architectural style: Contemporary,Traditional
- Property subtype: Single Family Residence
Materials
- Stone Trim, Stucco & Frame, Wood Siding
- Roof: Composition
Condition
- Under Construction
- New construction: Yes
Details
- Builder model: Phoenix III
- Builder name: Walker Custom Homes
Utilities & green energy
- Sewer: Public Sewer
- Water: Public
Community & neighborhood
Security
- Security features: Smoke Detector(s)
Location
- Region: Lees Summit
- Subdivision: The Retreat at Hook Farms
HOA & financial
HOA
- Has HOA: Yes
- HOA fee: $760 annually
- Amenities included: Pool, Trail(s)
- Services included: Trash
- Association name: First Service
Other
Other facts
- Listing terms: Cash,Conventional,FHA,VA Loan
- Ownership: Private
Price history
| Date | Event | Price |
|---|---|---|
| 4/22/2025 | Sold | -- |
Source: | ||
| 4/3/2025 | Pending sale | $819,900$265/sqft |
Source: | ||
| 3/5/2025 | Contingent | $819,900$265/sqft |
Source: | ||
| 7/27/2024 | Listed for sale | $819,900$265/sqft |
Source: | ||
Public tax history
Tax history is unavailable.
Neighborhood: 64082
Nearby schools
GreatSchools rating
- 7/10Hawthorn Hill Elementary SchoolGrades: K-5Distance: 0.4 mi
- 6/10Summit Lakes Middle SchoolGrades: 6-8Distance: 2.1 mi
- 9/10Lee's Summit West High SchoolGrades: 9-12Distance: 1.1 mi
Schools provided by the listing agent
- Elementary: Hawthorn Hills
- Middle: Summit Lakes
- High: Lee's Summit West
Source: Heartland MLS as distributed by MLS GRID. This data may not be complete. We recommend contacting the local school district to confirm school assignments for this home.
Get a cash offer in 3 minutes
Find out how much your home could sell for in as little as 3 minutes with a no-obligation cash offer.
Estimated market value$854,000
Get a cash offer in 3 minutes
Find out how much your home could sell for in as little as 3 minutes with a no-obligation cash offer.
Estimated market value
$854,000



