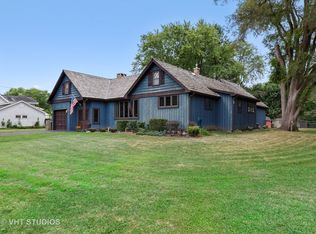Closed
$275,000
2813 S Riverside Dr, McHenry, IL 60050
3beds
1,683sqft
Single Family Residence
Built in 1933
0.43 Acres Lot
$-- Zestimate®
$163/sqft
$2,633 Estimated rent
Home value
Not available
Estimated sales range
Not available
$2,633/mo
Zestimate® history
Loading...
Owner options
Explore your selling options
What's special
WONDERFUL VINTAGE, UPDATED HOME! BEAUTIFUL PANELING AND WOODWORK THROUGHOUT! REFINISHED HARDWOOD FLOORING IN DINING ROOM. KITCHEN WITH GRANITE COUNTERTOPS AND NEW STAINLESS-STEEL APPLIANCES. FIRST FLOOR LAUNDRY. NEW CARPET, FRESH PAINT, LIGHTING, CEILING FANS. MASTER EN SUITE WITH WALK IN CLOSET. BEAUTIFUL YARD WITH A THREE SEASON OUTBUILDING 21' X 13', 273 SF; PATIO, FURNITURE INCLUDED. TWO CAR OVERSIZED GARAGE, 25' X 23', 575 SF. FINISHED BASEMENT, NEW VINYL FLOORING, BAR WITH ACCENT LIGHTING AND MIRROR. NEW WATER TREATMENT EQUIPMENT. BEACH PARK STEPS AWAY, RESIDENTS ONLY. ANOTHER BEACH AREA A BLOCK AWAY. THIS IS A TURNKEY PROPERTY, A MUST SEE! SELLER IS RELATED TO LIC IL REALTOR.
Zillow last checked: 8 hours ago
Listing updated: December 16, 2023 at 06:02am
Listing courtesy of:
Marla Willey 630-649-2303,
Concepts Realty, LLC
Bought with:
Samuel Olvera
Fathom Realty IL LLC
Source: MRED as distributed by MLS GRID,MLS#: 11842150
Facts & features
Interior
Bedrooms & bathrooms
- Bedrooms: 3
- Bathrooms: 3
- Full bathrooms: 2
- 1/2 bathrooms: 1
Primary bedroom
- Features: Flooring (Hardwood), Bathroom (Full)
- Level: Second
- Area: 300 Square Feet
- Dimensions: 25X12
Bedroom 2
- Features: Flooring (Carpet)
- Level: Second
- Area: 169 Square Feet
- Dimensions: 13X13
Bedroom 3
- Features: Flooring (Carpet)
- Level: Second
- Area: 144 Square Feet
- Dimensions: 12X12
Bonus room
- Features: Flooring (Carpet)
- Level: Main
- Area: 120 Square Feet
- Dimensions: 12X10
Dining room
- Features: Flooring (Hardwood)
- Level: Main
- Area: 255 Square Feet
- Dimensions: 17X15
Family room
- Features: Flooring (Vinyl)
- Level: Basement
- Area: 300 Square Feet
- Dimensions: 20X15
Kitchen
- Features: Kitchen (Granite Counters, Updated Kitchen), Flooring (Vinyl)
- Level: Main
- Area: 132 Square Feet
- Dimensions: 12X11
Laundry
- Features: Flooring (Vinyl)
- Level: Main
- Area: 72 Square Feet
- Dimensions: 12X6
Living room
- Features: Flooring (Hardwood)
- Level: Main
- Area: 475 Square Feet
- Dimensions: 25X19
Heating
- Natural Gas, Forced Air
Cooling
- Central Air
Appliances
- Included: Range, Microwave, Dishwasher, Refrigerator
Features
- 1st Floor Bedroom, Walk-In Closet(s), Granite Counters, Separate Dining Room
- Flooring: Hardwood, Carpet
- Basement: Finished,Full
Interior area
- Total structure area: 0
- Total interior livable area: 1,683 sqft
Property
Parking
- Total spaces: 2
- Parking features: Asphalt, Garage Door Opener, On Site, Other, Detached, Garage
- Garage spaces: 2
- Has uncovered spaces: Yes
Accessibility
- Accessibility features: No Disability Access
Features
- Stories: 2
- Exterior features: Other
Lot
- Size: 0.43 Acres
- Dimensions: 125 X 150
- Features: Corner Lot
Details
- Additional structures: Outbuilding
- Additional parcels included: 1518357020
- Parcel number: 1518357021
- Special conditions: None
Construction
Type & style
- Home type: SingleFamily
- Property subtype: Single Family Residence
Materials
- Vinyl Siding
- Foundation: Concrete Perimeter
- Roof: Asphalt
Condition
- New construction: No
- Year built: 1933
- Major remodel year: 2023
Utilities & green energy
- Sewer: Septic Tank
- Water: Well
Community & neighborhood
Community
- Community features: Park, Street Paved
Location
- Region: Mchenry
- Subdivision: Riverside Park
Other
Other facts
- Listing terms: Conventional
- Ownership: Fee Simple
Price history
| Date | Event | Price |
|---|---|---|
| 12/15/2023 | Sold | $275,000-6.1%$163/sqft |
Source: | ||
| 12/5/2023 | Pending sale | $293,000$174/sqft |
Source: | ||
| 11/17/2023 | Contingent | $293,000$174/sqft |
Source: | ||
| 10/20/2023 | Price change | $293,000-1.7%$174/sqft |
Source: | ||
| 10/9/2023 | Listed for sale | $298,000$177/sqft |
Source: | ||
Public tax history
| Year | Property taxes | Tax assessment |
|---|---|---|
| 2023 | $939 +6.2% | $10,605 +9.4% |
| 2022 | $884 +5.8% | $9,698 +6.7% |
| 2021 | $835 +1.3% | $9,092 +3.1% |
Find assessor info on the county website
Neighborhood: 60050
Nearby schools
GreatSchools rating
- 9/10Prairie Grove Elementary SchoolGrades: PK-4Distance: 2.6 mi
- 5/10Prairie Grove Junior High SchoolGrades: 5-8Distance: 2.6 mi
- 9/10Prairie Ridge High SchoolGrades: 9-12Distance: 4.4 mi
Schools provided by the listing agent
- District: 47
Source: MRED as distributed by MLS GRID. This data may not be complete. We recommend contacting the local school district to confirm school assignments for this home.

Get pre-qualified for a loan
At Zillow Home Loans, we can pre-qualify you in as little as 5 minutes with no impact to your credit score.An equal housing lender. NMLS #10287.
