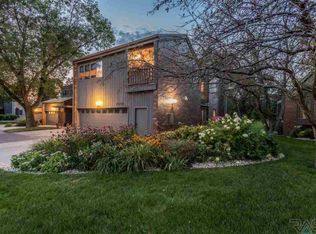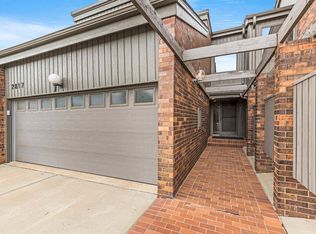Executive end unit townhome in the exclusive Bluffs community! Property is ideally located directly across from the swimming pool/community center and has the best views of the meadows in the entire development. This property has been meticulously maintained and updated. High end custom touches are evident throughout the home and include custom high gloss white cabinetry & appliances in kitchen, marble fireplace and built-in butlers pantry in living room, high grade LVT, fireplace and built-in office cabinetry in the walkout lower level. There are three bedrooms on the upper level including a MASSIVE master suite with a juliette balcony overlooking the meadow, huge custom built-in closet cabinetry & fireplace. Master bath is exquisite with barrel ceiling, custom crystal cut sinks & chandelier, huge walk-in tiled shower & even, built-in coffee service. Laundry on upper & lower levels. Garage is the only oversized one in the development. Relax - HOA takes care of the work.
This property is off market, which means it's not currently listed for sale or rent on Zillow. This may be different from what's available on other websites or public sources.

