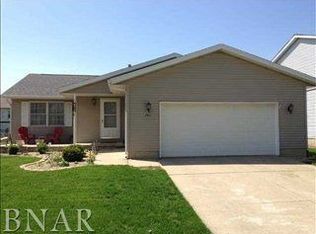Closed
$238,000
2813 Rocksbury Dr, Bloomington, IL 61705
5beds
2,044sqft
Single Family Residence
Built in 1993
6,969.6 Square Feet Lot
$264,800 Zestimate®
$116/sqft
$2,670 Estimated rent
Home value
$264,800
$252,000 - $278,000
$2,670/mo
Zestimate® history
Loading...
Owner options
Explore your selling options
What's special
Welcome to 2813 Rocksbury Dr., Bloomington! This bi-level beauty boasts FIVE Bedrooms and 3 FULL bathrooms, and an inviting fully fenced back yard with a spacious deck off the kitchen. Enjoy family time in both the main and lower level family rooms. Fresh paint in '23 and '24 adds a touch of modern elegance. The finished basement features a family room, 2 bedrooms, and a full bath (completed in 2006). Updates include a roof replacement in 2014, HVAC replacement in 2020 (with a humidifier), new laminate wood floors in the living room (2006), and new vinyl floors in the kitchen (2016). Meticulously maintained, this home is in pristine condition, ready to welcome you home!
Zillow last checked: 8 hours ago
Listing updated: February 23, 2024 at 09:59am
Listing courtesy of:
Sean Caldwell 309-846-0528,
RE/MAX Rising
Bought with:
Greg Zavitz
Coldwell Banker Real Estate Group
Source: MRED as distributed by MLS GRID,MLS#: 11953505
Facts & features
Interior
Bedrooms & bathrooms
- Bedrooms: 5
- Bathrooms: 3
- Full bathrooms: 3
Primary bedroom
- Features: Flooring (Carpet), Bathroom (Full)
- Level: Main
- Area: 140 Square Feet
- Dimensions: 10X14
Bedroom 2
- Features: Flooring (Carpet)
- Level: Main
- Area: 121 Square Feet
- Dimensions: 11X11
Bedroom 3
- Features: Flooring (Carpet)
- Level: Main
- Area: 90 Square Feet
- Dimensions: 9X10
Bedroom 4
- Features: Flooring (Carpet)
- Level: Lower
- Area: 156 Square Feet
- Dimensions: 12X13
Bedroom 5
- Features: Flooring (Carpet)
- Level: Lower
- Area: 143 Square Feet
- Dimensions: 11X13
Family room
- Features: Flooring (Carpet), Window Treatments (Blinds)
- Level: Lower
- Area: 299 Square Feet
- Dimensions: 13X23
Kitchen
- Features: Kitchen (Eating Area-Table Space), Flooring (Vinyl)
- Level: Main
- Area: 170 Square Feet
- Dimensions: 10X17
Laundry
- Features: Flooring (Sustainable)
- Level: Lower
- Area: 120 Square Feet
- Dimensions: 10X12
Living room
- Features: Flooring (Wood Laminate)
- Level: Main
- Area: 195 Square Feet
- Dimensions: 15X13
Other
- Features: Flooring (Carpet)
- Level: Lower
- Area: 84 Square Feet
- Dimensions: 7X12
Heating
- Forced Air, Natural Gas
Cooling
- Central Air
Appliances
- Included: Dishwasher, Refrigerator, Range
Features
- Cathedral Ceiling(s), 1st Floor Full Bath, Walk-In Closet(s)
- Flooring: Laminate, Carpet
- Basement: Finished,Full
Interior area
- Total structure area: 2,044
- Total interior livable area: 2,044 sqft
Property
Parking
- Total spaces: 2
- Parking features: Concrete, Garage Door Opener, On Site, Garage Owned, Attached, Garage
- Attached garage spaces: 2
- Has uncovered spaces: Yes
Accessibility
- Accessibility features: No Disability Access
Features
- Levels: Bi-Level
- Patio & porch: Deck
- Fencing: Fenced
Lot
- Size: 6,969 sqft
- Dimensions: 65X110
- Features: Landscaped
Details
- Parcel number: 2119126007
- Special conditions: None
Construction
Type & style
- Home type: SingleFamily
- Architectural style: Bi-Level
- Property subtype: Single Family Residence
Materials
- Vinyl Siding
- Foundation: Block
- Roof: Asphalt
Condition
- New construction: No
- Year built: 1993
Utilities & green energy
- Sewer: Public Sewer
- Water: Public
Community & neighborhood
Location
- Region: Bloomington
- Subdivision: Pepper Ridge
Other
Other facts
- Listing terms: Conventional
- Ownership: Fee Simple
Price history
| Date | Event | Price |
|---|---|---|
| 2/23/2024 | Sold | $238,000-0.8%$116/sqft |
Source: | ||
| 1/22/2024 | Contingent | $239,900$117/sqft |
Source: | ||
| 1/4/2024 | Listed for sale | $239,900+59.9%$117/sqft |
Source: | ||
| 12/5/2006 | Sold | $150,000+7.1%$73/sqft |
Source: Public Record Report a problem | ||
| 8/30/2004 | Sold | $140,000$68/sqft |
Source: Agent Provided Report a problem | ||
Public tax history
Tax history is unavailable.
Find assessor info on the county website
Neighborhood: 61705
Nearby schools
GreatSchools rating
- 9/10Pepper Ridge Elementary SchoolGrades: K-5Distance: 0.3 mi
- 7/10Evans Junior High SchoolGrades: 6-8Distance: 5.1 mi
- 7/10Normal Community West High SchoolGrades: 9-12Distance: 5.5 mi
Schools provided by the listing agent
- Elementary: Pepper Ridge Elementary
- Middle: Parkside Jr High
- High: Normal Community West High Schoo
- District: 5
Source: MRED as distributed by MLS GRID. This data may not be complete. We recommend contacting the local school district to confirm school assignments for this home.

Get pre-qualified for a loan
At Zillow Home Loans, we can pre-qualify you in as little as 5 minutes with no impact to your credit score.An equal housing lender. NMLS #10287.
