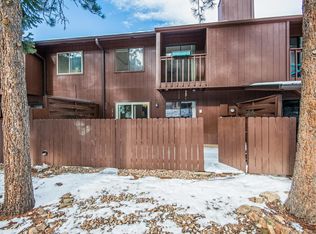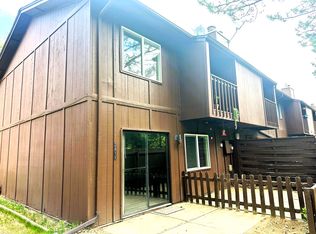Sold for $416,000
$416,000
2813 Riverside Drive, Idaho Springs, CO 80452
3beds
1,328sqft
Condominium
Built in 1973
1,381 Square Feet Lot
$398,700 Zestimate®
$313/sqft
$2,422 Estimated rent
Home value
$398,700
$367,000 - $431,000
$2,422/mo
Zestimate® history
Loading...
Owner options
Explore your selling options
What's special
Wow, this location is amazing! A town home in Idaho Springs with a fenced backyard space that opens up to the river, on the East side of town and close to local amenities. Quickly check out this three bedroom townhome with a one car garage and a carport, New hot water boiler, New hot water heater, New carpet, laminate wood flooring and interior paint! The layout of this lovely townhome is functional with a large kitchen with a pantry that opens to the family room with a wood burning stove and beautiful wood frame sliding door with extra window looking out to the back patio and a 1/2 bathroom on the mail level. Upstairs is the primary bedroom having it's own bathroom and a sliding door that takes you out to the balcony to enjoy the sounds of the river, with two more bedrooms and a full bathroom. Idaho Springs has easy access to so many areas, 30 minutes to Loveland Ski resort, close to Georgetown, Evergreen, Genesee, Golden and Denver approximately 40 minutes. Enjoy the local restaurants like Beau Jo's Colorado Style Pizza along with many other restaurants and local shops on main street. Long term rentals are allowed, this home is not in a FEMA flood hazard area and NO flood insurance is required. Contact your real estate agent today to set a showing starting Friday 2/10/23 or contact Holly Worley at 303-257-8091.
Zillow last checked: 8 hours ago
Listing updated: September 13, 2023 at 03:47pm
Listed by:
Holly Worley 303-257-8091,
Windermere Metro Denver Real Estate
Bought with:
Wayne Shephard, 001045465
Shepard Realty Inc
Source: REcolorado,MLS#: 5388116
Facts & features
Interior
Bedrooms & bathrooms
- Bedrooms: 3
- Bathrooms: 3
- Full bathrooms: 1
- 3/4 bathrooms: 1
- 1/2 bathrooms: 1
- Main level bathrooms: 1
Primary bedroom
- Description: New Carpet, Sliding Door To Balcony Looking Over The River
- Level: Upper
Bedroom
- Description: Ceiling Fan, New Carpet
- Level: Upper
Bedroom
- Description: New Carpet
- Level: Upper
Primary bathroom
- Description: His And Her Closets
- Level: Upper
Bathroom
- Description: Updated Light Fixuture
- Level: Main
Bathroom
- Description: Updated Wainscoting
- Level: Upper
Family room
- Description: New Laminate Wood Flooring
- Level: Main
Kitchen
- Level: Main
Laundry
- Description: Utility And Laundry Room
- Level: Main
Heating
- Baseboard, Hot Water, Natural Gas
Cooling
- None
Appliances
- Included: Dishwasher, Dryer, Oven, Refrigerator, Washer
Features
- Pantry
- Flooring: Carpet, Laminate, Tile
- Has basement: No
- Number of fireplaces: 1
- Fireplace features: Family Room, Wood Burning Stove
Interior area
- Total structure area: 1,328
- Total interior livable area: 1,328 sqft
- Finished area above ground: 1,328
Property
Parking
- Total spaces: 2
- Parking features: Garage - Attached, Carport
- Attached garage spaces: 1
- Carport spaces: 1
- Covered spaces: 2
Features
- Levels: Two
- Stories: 2
- Patio & porch: Front Porch
- Exterior features: Balcony
- Fencing: Full
- Waterfront features: River Front
Lot
- Size: 1,381 sqft
Details
- Parcel number: 183331301006
- Special conditions: Standard
Construction
Type & style
- Home type: SingleFamily
- Property subtype: Condominium
- Attached to another structure: Yes
Materials
- Wood Siding
- Foundation: Slab
- Roof: Composition
Condition
- Year built: 1973
Utilities & green energy
- Sewer: Public Sewer
- Water: Public
- Utilities for property: Natural Gas Connected
Community & neighborhood
Security
- Security features: Carbon Monoxide Detector(s), Smoke Detector(s)
Location
- Region: Idaho Springs
- Subdivision: Big Horn Community
HOA & financial
HOA
- Has HOA: Yes
- HOA fee: $160 monthly
- Services included: Reserve Fund, Insurance, Maintenance Grounds, Maintenance Structure, Snow Removal, Trash
- Association name: Riverside Townhome Associaiton
- Association phone: 720-312-2979
Other
Other facts
- Listing terms: Cash,Conventional,FHA,VA Loan
- Ownership: Individual
- Road surface type: Paved
Price history
| Date | Event | Price |
|---|---|---|
| 4/8/2023 | Listing removed | -- |
Source: Zillow Rentals Report a problem | ||
| 3/18/2023 | Price change | $2,400-7.7%$2/sqft |
Source: Zillow Rentals Report a problem | ||
| 3/1/2023 | Listed for rent | $2,600$2/sqft |
Source: Zillow Rentals Report a problem | ||
| 2/28/2023 | Sold | $416,000+233.1%$313/sqft |
Source: | ||
| 12/17/2013 | Listing removed | $124,900-7.5%$94/sqft |
Source: Remax Alliance #1161238 Report a problem | ||
Public tax history
| Year | Property taxes | Tax assessment |
|---|---|---|
| 2024 | $909 -34.5% | $12,180 -18.8% |
| 2023 | $1,387 -0.5% | $15,000 -18.8% |
| 2022 | $1,394 | $18,480 -2.8% |
Find assessor info on the county website
Neighborhood: 80452
Nearby schools
GreatSchools rating
- NACarlson Elementary SchoolGrades: PK-6Distance: 1.1 mi
- 2/10Clear Creek Middle SchoolGrades: 7-8Distance: 5.4 mi
- 4/10Clear Creek High SchoolGrades: 9-12Distance: 5.4 mi
Schools provided by the listing agent
- Elementary: Carlson
- Middle: Clear Creek
- High: Clear Creek
- District: Clear Creek RE-1
Source: REcolorado. This data may not be complete. We recommend contacting the local school district to confirm school assignments for this home.
Get pre-qualified for a loan
At Zillow Home Loans, we can pre-qualify you in as little as 5 minutes with no impact to your credit score.An equal housing lender. NMLS #10287.

