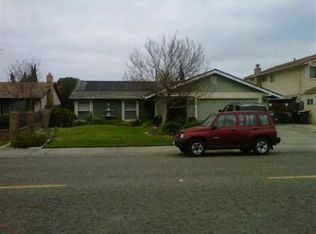* There is a Remodeled Kitchen With Upgraded Bathrooms. * New Capet & New Interior - Exterior Paint.* Energy Upgrades With all New Dual Pane Windows. * All New Rear Landscaping & Updated Front Landscaping. All New Window Coverings Ordered!
This property is off market, which means it's not currently listed for sale or rent on Zillow. This may be different from what's available on other websites or public sources.
