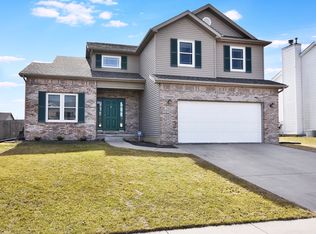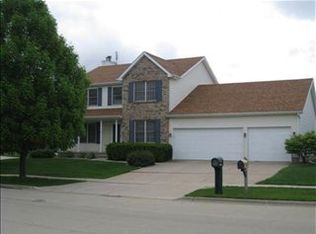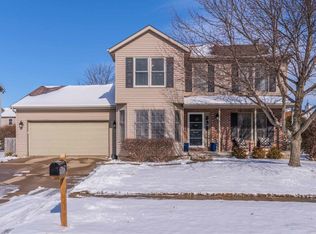You'll love the fabulous, updated kitchen with abundance of newer soft gray cabinets featuring soft close drawers and hinges, gorgeous Cosentino quartz counter tops, pantry with pull out drawers, updated stainless steel appliances, range hood that vents outside, island and under cabinet lighting & more! Formal living & dining rooms, 2 family rooms, loft upstairs used as a home office, as well as a bonus office in the basement with closet, huge primary bedroom with cathedral ceiling, dual walk-in closets, and spacious bath with dual sinks. Furnace & Air new 11/2021, Carpet on 2nd level 2021, Kitchen remodel 2016, much vinyl plank tile & plank flooring new 2019, water heater 2016, sump pump 2022, roof 2008, most windows new in 2019 and more. (Ask agent for details sheet). The rear yard is amazing, perfect for entertaining and play--check out the vinyl fencing& deck, and lovely Red Sunset Maple tree. Retractable awning over deck will remain! Kitchenette in the basement is also a nice entertainment feature with bonus refrigerator & microwave. Extra bump out storage area in garage with rear service door, pull down attic stairs. Make this wonderful home yours, today!
This property is off market, which means it's not currently listed for sale or rent on Zillow. This may be different from what's available on other websites or public sources.



