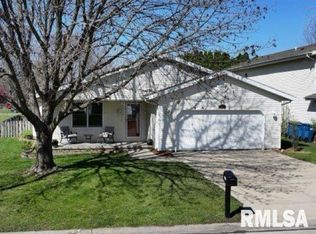Sold for $196,000
$196,000
2813 Placid Ct, Springfield, IL 62707
3beds
1,322sqft
Single Family Residence, Residential
Built in 1991
6,620.26 Square Feet Lot
$207,400 Zestimate®
$148/sqft
$1,619 Estimated rent
Home value
$207,400
$187,000 - $230,000
$1,619/mo
Zestimate® history
Loading...
Owner options
Explore your selling options
What's special
Welcome to this charming 3 bedroom, 2 bathroom home nested in a cold-e-sac of the Twin Lakes neighborhood. This home offers a large kitchen space with a beautiful bay window dining area and a generously sized breakfast bar/ island. Also, with this home's large patio area, easily accessible through the living room's back door, hosting is a dream! Boasting an adequately sized master bedroom with a private bathroom and large closet, and two other nicely sized bedrooms with a conveniently placed bathroom, this home is sure to impress. Enjoy the attached 2 car garage with ample space for storage. Don't miss the opportunity to make this home yours!! All appliances stay. Roof in 2009.
Zillow last checked: 8 hours ago
Listing updated: November 17, 2024 at 12:01pm
Listed by:
James J Skeeters Mobl:217-971-6775,
Keller Williams Capital
Bought with:
Frank Nguyen, 475189555
The Real Estate Group, Inc.
Source: RMLS Alliance,MLS#: CA1032278 Originating MLS: Capital Area Association of Realtors
Originating MLS: Capital Area Association of Realtors

Facts & features
Interior
Bedrooms & bathrooms
- Bedrooms: 3
- Bathrooms: 2
- Full bathrooms: 2
Bedroom 1
- Level: Main
- Dimensions: 15ft 7in x 14ft 6in
Bedroom 2
- Level: Main
- Dimensions: 11ft 2in x 9ft 6in
Bedroom 3
- Level: Main
- Dimensions: 11ft 2in x 9ft 6in
Other
- Level: Main
- Dimensions: 19ft 1in x 10ft 7in
Kitchen
- Level: Main
- Dimensions: 12ft 2in x 6ft 5in
Laundry
- Level: Main
- Dimensions: 5ft 2in x 9ft 2in
Living room
- Level: Main
- Dimensions: 15ft 1in x 19ft 0in
Main level
- Area: 1322
Heating
- Forced Air
Cooling
- Central Air
Appliances
- Included: Dishwasher, Dryer, Range, Refrigerator, Washer
Features
- Bar, Ceiling Fan(s)
- Windows: Skylight(s), Blinds
- Basement: Crawl Space
- Attic: Storage
Interior area
- Total structure area: 1,322
- Total interior livable area: 1,322 sqft
Property
Parking
- Total spaces: 2
- Parking features: Attached
- Attached garage spaces: 2
Features
- Patio & porch: Patio
Lot
- Size: 6,620 sqft
- Dimensions: 46.52 x 142.31
- Features: Cul-De-Sac
Details
- Parcel number: 14130131002
Construction
Type & style
- Home type: SingleFamily
- Architectural style: Ranch
- Property subtype: Single Family Residence, Residential
Materials
- Frame, Vinyl Siding
- Foundation: Concrete Perimeter
- Roof: Shingle
Condition
- New construction: No
- Year built: 1991
Utilities & green energy
- Sewer: Public Sewer
- Water: Public
Community & neighborhood
Location
- Region: Springfield
- Subdivision: Twin Lakes
HOA & financial
HOA
- Has HOA: Yes
- HOA fee: $300 annually
- Services included: Play Area, Snow Removal, Trash
Price history
| Date | Event | Price |
|---|---|---|
| 11/12/2024 | Sold | $196,000+0.5%$148/sqft |
Source: | ||
| 10/8/2024 | Pending sale | $195,000$148/sqft |
Source: | ||
| 10/7/2024 | Listed for sale | $195,000+56%$148/sqft |
Source: | ||
| 9/23/2016 | Sold | $125,000$95/sqft |
Source: Public Record Report a problem | ||
Public tax history
| Year | Property taxes | Tax assessment |
|---|---|---|
| 2024 | $3,881 +5.3% | $52,207 +9.5% |
| 2023 | $3,686 +5.7% | $47,686 +6.2% |
| 2022 | $3,485 +4.1% | $44,893 +3.9% |
Find assessor info on the county website
Neighborhood: Twin Lakes
Nearby schools
GreatSchools rating
- 6/10Wilcox Elementary SchoolGrades: K-5Distance: 1.1 mi
- 1/10Washington Middle SchoolGrades: 6-8Distance: 3.3 mi
- 1/10Lanphier High SchoolGrades: 9-12Distance: 2.4 mi
Get pre-qualified for a loan
At Zillow Home Loans, we can pre-qualify you in as little as 5 minutes with no impact to your credit score.An equal housing lender. NMLS #10287.
