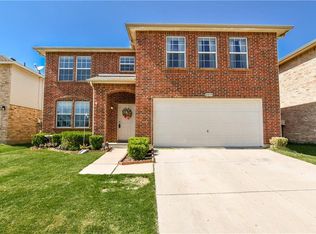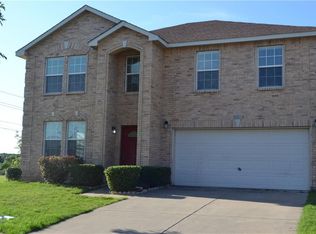Sold on 04/07/25
Price Unknown
2813 Paddock Way, Denton, TX 76210
5beds
3,759sqft
Single Family Residence
Built in 2006
6,011.28 Square Feet Lot
$368,500 Zestimate®
$--/sqft
$2,800 Estimated rent
Home value
$368,500
$346,000 - $391,000
$2,800/mo
Zestimate® history
Loading...
Owner options
Explore your selling options
What's special
Imagine a life where every day feels like a retreat. Surrounded by scenic walking trails, open spaces, and lush greenbelts, this Wheeler Ridge home offers an unparalleled lifestyle. This spacious, Texas-sized residence provides ample room for both relaxation and entertainment. The inviting interior flows seamlessly from the formal living and dining areas to the heart of the home: a well-appointed kitchen, cozy breakfast nook, and family room with a warm wood-burning fireplace. Escape to the main-floor primary suite, complete with a sitting area and ensuite bath. Upstairs, a versatile game room and four generously sized bedrooms, each with walk-in closets, await. Enjoy outdoor living in the fenced backyard, perfect for gatherings. With its prime location near excellent schools, convenient shopping, and top-rated hospitals, this home offers the perfect blend of tranquility and everyday convenience. This is more than a house; it's an opportunity to embrace a vibrant and fulfilling lifestyl
Zillow last checked: 8 hours ago
Listing updated: April 10, 2025 at 09:49am
Listed by:
Melissa Day 0611930 940-484-9411,
Keller Williams Realty 940-484-9411,
Carlos Perez 0731754 940-902-1369,
Keller Williams Realty
Bought with:
Brittany Ribble
Keller Williams Realty DPR
Source: NTREIS,MLS#: 20799154
Facts & features
Interior
Bedrooms & bathrooms
- Bedrooms: 5
- Bathrooms: 3
- Full bathrooms: 2
- 1/2 bathrooms: 1
Primary bedroom
- Features: Dual Sinks, En Suite Bathroom, Linen Closet, Walk-In Closet(s)
- Level: First
- Dimensions: 15 x 16
Bedroom
- Level: Second
- Dimensions: 15 x 12
Bedroom
- Level: Second
- Dimensions: 13 x 15
Bedroom
- Level: Second
- Dimensions: 13 x 15
Bedroom
- Level: Second
- Dimensions: 13 x 15
Other
- Level: Second
- Dimensions: 12 x 5
Half bath
- Level: First
- Dimensions: 4 x 4
Kitchen
- Level: First
- Dimensions: 20 x 7
Living room
- Level: First
- Dimensions: 15 x 20
Living room
- Level: Second
- Dimensions: 15 x 15
Utility room
- Level: First
- Dimensions: 5 x 10
Heating
- Central, Electric
Cooling
- Central Air, Electric
Appliances
- Included: Dishwasher, Electric Oven, Electric Range, Electric Water Heater, Microwave
- Laundry: Washer Hookup, Electric Dryer Hookup
Features
- Eat-in Kitchen, Walk-In Closet(s)
- Flooring: Carpet, Tile
- Has basement: No
- Number of fireplaces: 1
- Fireplace features: Living Room, Masonry, Wood Burning
Interior area
- Total interior livable area: 3,759 sqft
Property
Parking
- Total spaces: 2
- Parking features: Door-Single, Garage Faces Front, Garage, Garage Door Opener
- Attached garage spaces: 2
Features
- Levels: Two
- Stories: 2
- Pool features: None
Lot
- Size: 6,011 sqft
- Features: Interior Lot
Details
- Parcel number: R275218
Construction
Type & style
- Home type: SingleFamily
- Architectural style: Traditional,Detached
- Property subtype: Single Family Residence
Materials
- Brick, Vinyl Siding, Wood Siding
- Foundation: Slab
- Roof: Composition
Condition
- Year built: 2006
Utilities & green energy
- Sewer: Public Sewer
- Water: Public
- Utilities for property: Sewer Available, Water Available
Community & neighborhood
Location
- Region: Denton
- Subdivision: Wheeler Ridge Ph Three
HOA & financial
HOA
- Has HOA: Yes
- HOA fee: $127 quarterly
- Services included: Maintenance Grounds
- Association name: Community Management Associates, Inc
- Association phone: 972-943-2800
Other
Other facts
- Listing terms: Cash,Conventional,FHA,VA Loan
Price history
| Date | Event | Price |
|---|---|---|
| 4/7/2025 | Sold | -- |
Source: NTREIS #20799154 | ||
| 3/27/2025 | Pending sale | $395,000$105/sqft |
Source: NTREIS #20799154 | ||
| 3/20/2025 | Contingent | $395,000$105/sqft |
Source: NTREIS #20799154 | ||
| 12/23/2024 | Listed for sale | $395,000$105/sqft |
Source: NTREIS #20799154 | ||
Public tax history
| Year | Property taxes | Tax assessment |
|---|---|---|
| 2025 | $9,493 +7% | $477,433 +3.8% |
| 2024 | $8,875 +21.3% | $459,799 +20% |
| 2023 | $7,316 -15.3% | $383,166 -5.8% |
Find assessor info on the county website
Neighborhood: Wheeler Ridge
Nearby schools
GreatSchools rating
- 6/10Nelson Elementary SchoolGrades: PK-5Distance: 0.8 mi
- 7/10Crownover Middle SchoolGrades: 6-8Distance: 1.3 mi
- 7/10Guyer High SchoolGrades: 9-12Distance: 1.1 mi
Schools provided by the listing agent
- Elementary: Mcnair
- Middle: Calhoun
- High: Denton
- District: Denton ISD
Source: NTREIS. This data may not be complete. We recommend contacting the local school district to confirm school assignments for this home.
Get a cash offer in 3 minutes
Find out how much your home could sell for in as little as 3 minutes with a no-obligation cash offer.
Estimated market value
$368,500
Get a cash offer in 3 minutes
Find out how much your home could sell for in as little as 3 minutes with a no-obligation cash offer.
Estimated market value
$368,500

