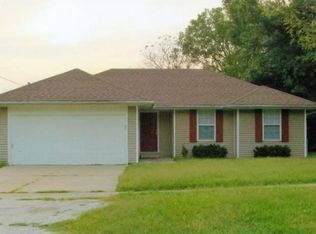So much for so little in this fantastic starter or downsizer home! Lots of new and improved here including vinyl siding, tilt in thermopane windows and a 30 year architectural roof in 2008, a new HVAC system including all new duct work and a garage door in 2013, an attic fan in 2015 and new flooring and kitchen counters in 2016. The backyard is completely fenced and has a great storage shed that's only a year old . The inside is very homey with a vaulted ceiling in the living room, French doors w/built in blinds that lead to the deck and durable laminate flooring in the living areas. The kitchen has Whirlpool appliances and there's a large custom built pantry in the laundry room. Much more to see in person and you'll love the proximity to the walking trail and Doling Park! Long and short term lease The backyard is completely fenced and has a great storage shed that's only a year old
This property is off market, which means it's not currently listed for sale or rent on Zillow. This may be different from what's available on other websites or public sources.

