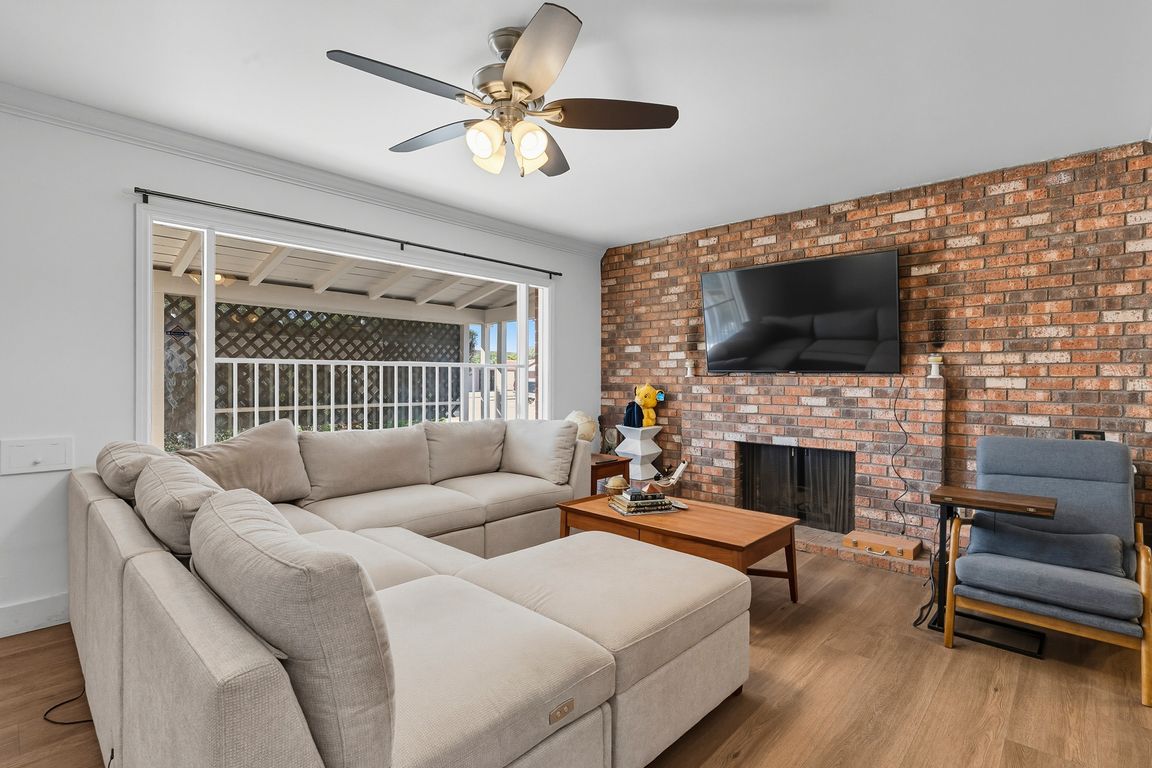
PendingPrice cut: $10K (9/24)
$489,900
4beds
1,755sqft
2813 N 21st St, Phoenix, AZ 85006
4beds
1,755sqft
Single family residence
Built in 1945
0.30 Acres
4 Garage spaces
$279 price/sqft
What's special
Oversized fireplaceIrrigated lawnDouble ovensSolid red brick homeQuartz countersCustom cabinetrySpacious family room
This solid red brick home sits on nearly 1/3 acre with flood irrigation. The showstopper is the 1,900 sq ft GARAGE/WORKSHOP that includes plumbing, compressor lines, 220V power, and a dedicated breaker panel. A dream space for woodworkers, welders, mechanics, artists or convert to a guest house or Airbnb. Inside, the ...
- 65 days |
- 686 |
- 35 |
Source: ARMLS,MLS#: 6917638
Travel times
Family Room
Kitchen
Primary Bedroom
Zillow last checked: 8 hours ago
Listing updated: November 21, 2025 at 02:10pm
Listed by:
Jeniffer Castro 602-710-7002,
Jason Mitchell Real Estate,
Somone Wilder 602-696-7859,
Jason Mitchell Real Estate
Source: ARMLS,MLS#: 6917638

Facts & features
Interior
Bedrooms & bathrooms
- Bedrooms: 4
- Bathrooms: 2
- Full bathrooms: 2
Heating
- Natural Gas
Cooling
- Central Air
Appliances
- Included: Gas Cooktop
Features
- High Speed Internet, Eat-in Kitchen, Breakfast Bar, No Interior Steps, Kitchen Island, Pantry, Full Bth Master Bdrm
- Flooring: Tile, Concrete
- Has basement: No
Interior area
- Total structure area: 1,755
- Total interior livable area: 1,755 sqft
Video & virtual tour
Property
Parking
- Total spaces: 11
- Parking features: Garage, Carport, Open
- Garage spaces: 4
- Carport spaces: 3
- Covered spaces: 7
- Uncovered spaces: 4
Features
- Stories: 1
- Patio & porch: Covered, Patio
- Exterior features: Private Yard, Storage
- Spa features: None
- Fencing: Block
Lot
- Size: 0.3 Acres
- Features: East/West Exposure, Grass Front, Grass Back, Irrigation Back
Details
- Parcel number: 11702059
Construction
Type & style
- Home type: SingleFamily
- Architectural style: Ranch
- Property subtype: Single Family Residence
Materials
- Brick Veneer, Brick
- Roof: Composition
Condition
- Year built: 1945
Utilities & green energy
- Sewer: Public Sewer
- Water: City Water
Community & HOA
Community
- Security: Fire Sprinkler System
- Subdivision: VILLA POTRERO 2
HOA
- Has HOA: No
- Services included: No Fees
Location
- Region: Phoenix
Financial & listing details
- Price per square foot: $279/sqft
- Tax assessed value: $474,600
- Annual tax amount: $3,092
- Date on market: 9/13/2025
- Cumulative days on market: 65 days
- Listing terms: Cash,Conventional,FHA,VA Loan
- Ownership: Fee Simple