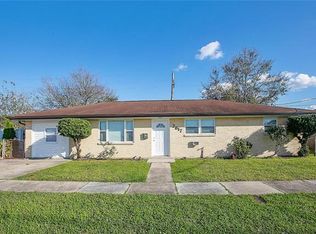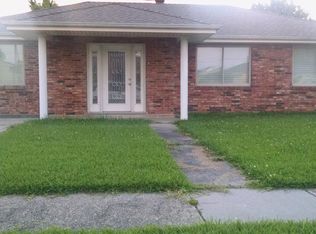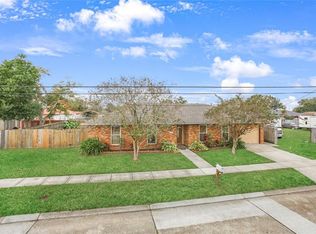Closed
Price Unknown
2813 Mumphrey Rd, Chalmette, LA 70043
5beds
2,456sqft
Single Family Residence
Built in 1966
5,039.89 Square Feet Lot
$302,500 Zestimate®
$--/sqft
$3,454 Estimated rent
Home value
$302,500
$278,000 - $327,000
$3,454/mo
Zestimate® history
Loading...
Owner options
Explore your selling options
What's special
Come take a look at this beautiful spacious home in the heart of Chalmette. Totally renovated in 2019, this home boasts an open concept floor plan, great for entertaining. Tray ceilings, gorgeous light fixtures in the living area, granite counter tops and a large ensuite in the primary bedroom. The yard has a large covered patio that's great for those summer barbecues. Call us today for your private tour!
Zillow last checked: 8 hours ago
Listing updated: May 14, 2025 at 07:41am
Listed by:
Natashia Kennison 504-358-7011,
eXp Realty, LLC
Bought with:
Kerri Elias
Freret Realty
Source: GSREIN,MLS#: 2490044
Facts & features
Interior
Bedrooms & bathrooms
- Bedrooms: 5
- Bathrooms: 3
- Full bathrooms: 2
- 1/2 bathrooms: 1
Primary bedroom
- Description: Flooring: Laminate,Simulated Wood
- Level: Lower
- Dimensions: 17.2 x 17.7
Bedroom
- Description: Flooring: Laminate,Simulated Wood
- Level: Lower
- Dimensions: 15.8 x 9.4
Bedroom
- Description: Flooring: Laminate,Simulated Wood
- Level: Lower
- Dimensions: 12.3 x 9.8
Bedroom
- Description: Flooring: Laminate,Simulated Wood
- Level: Lower
- Dimensions: 16.3 x 9.5
Bedroom
- Description: Flooring: Laminate,Simulated Wood
- Level: Lower
- Dimensions: 12.2 x 17.9
Dining room
- Description: Flooring: Laminate,Simulated Wood
- Level: Lower
- Dimensions: 22.1 x 9.7
Foyer
- Description: Flooring: Laminate,Simulated Wood
- Level: Lower
- Dimensions: 14.4 x 9.6
Kitchen
- Description: Flooring: Laminate,Simulated Wood
- Level: Lower
- Dimensions: 15.6 x 11.4
Living room
- Description: Flooring: Laminate,Simulated Wood
- Level: Lower
- Dimensions: 19.4 x 21.3
Heating
- Central
Cooling
- Central Air
Features
- Ceiling Fan(s), Granite Counters
- Has fireplace: No
- Fireplace features: None
Interior area
- Total structure area: 5,041
- Total interior livable area: 2,456 sqft
Property
Parking
- Parking features: Driveway, Off Street, Two Spaces
Features
- Levels: One
- Stories: 1
- Patio & porch: Concrete, Covered
- Pool features: None
Lot
- Size: 5,039 sqft
- Dimensions: 71 x 71
- Features: City Lot, Rectangular Lot
Details
- Parcel number: 408800000013
- Special conditions: None
Construction
Type & style
- Home type: SingleFamily
- Architectural style: Ranch
- Property subtype: Single Family Residence
Materials
- Brick, Stucco
- Foundation: Slab
- Roof: Shingle
Condition
- Excellent
- Year built: 1966
Utilities & green energy
- Sewer: Public Sewer
- Water: Public
Community & neighborhood
Location
- Region: Chalmette
Price history
| Date | Event | Price |
|---|---|---|
| 5/13/2025 | Sold | -- |
Source: | ||
| 3/31/2025 | Contingent | $310,000$126/sqft |
Source: | ||
| 3/13/2025 | Listed for sale | $310,000-4.6%$126/sqft |
Source: | ||
| 7/10/2023 | Listing removed | -- |
Source: GSREIN #2397214 Report a problem | ||
| 6/30/2023 | Listing removed | -- |
Source: | ||
Public tax history
| Year | Property taxes | Tax assessment |
|---|---|---|
| 2024 | $3,774 +42.4% | $24,811 |
| 2023 | $2,650 -24.3% | $24,811 |
| 2021 | $3,501 +2.4% | $24,811 |
Find assessor info on the county website
Neighborhood: 70043
Nearby schools
GreatSchools rating
- 8/10Lacoste Elementary SchoolGrades: PK-5Distance: 0.3 mi
- 5/10N.P. Trist Middle SchoolGrades: 6-8Distance: 1.5 mi
- 7/10Chalmette High SchoolGrades: 9-12Distance: 0.4 mi
Sell with ease on Zillow
Get a Zillow Showcase℠ listing at no additional cost and you could sell for —faster.
$302,500
2% more+$6,050
With Zillow Showcase(estimated)$308,550


