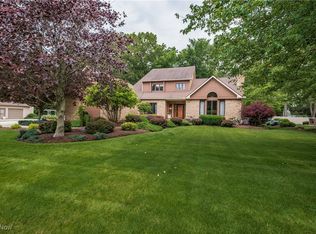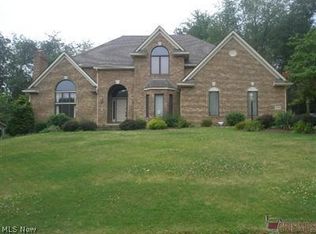Sold for $429,900
$429,900
2813 Mill Ridge Path NE, Massillon, OH 44646
5beds
4,114sqft
Single Family Residence
Built in 1988
0.46 Acres Lot
$455,800 Zestimate®
$104/sqft
$2,985 Estimated rent
Home value
$455,800
$415,000 - $497,000
$2,985/mo
Zestimate® history
Loading...
Owner options
Explore your selling options
What's special
A beautifully tree-lined backyard with sprinkling system and stamped patio enhance the surrounding of this quality built two-story home. The kitchen boasts Granite countertops, cherry cabinets, and a ceramic tile floor. The family room is roomy with skylights, built in bookcases, and a gas fireplace. 1st floor office is impressive with built-in cherry bookcases. Master bedroom is spacious with a large walk-in closet, additional cedar closet, and master bath with Jacuzzi tub. Lower level contains finished basement featuring rec room with pool table, full bath, 5th bedroom, 2nd office or fitness area, wine room, and storage area. Roof 2004. HVAC system 2022.
Zillow last checked: 8 hours ago
Listing updated: August 26, 2023 at 03:05pm
Listing Provided by:
Jamie M Kelley tjikelley@yahoo.com(330)316-9626,
Keller Williams Legacy Group Realty
Bought with:
Lori L Reese, 2005011027
TG Real Estate
Source: MLS Now,MLS#: 4444321 Originating MLS: Stark Trumbull Area REALTORS
Originating MLS: Stark Trumbull Area REALTORS
Facts & features
Interior
Bedrooms & bathrooms
- Bedrooms: 5
- Bathrooms: 4
- Full bathrooms: 3
- 1/2 bathrooms: 1
- Main level bathrooms: 1
Primary bedroom
- Description: Flooring: Carpet
- Level: Second
- Dimensions: 23.00 x 15.00
Bedroom
- Description: Flooring: Carpet
- Level: Second
- Dimensions: 11.00 x 10.00
Bedroom
- Description: Flooring: Ceramic Tile
- Level: Lower
- Dimensions: 10.00 x 17.00
Bedroom
- Description: Flooring: Carpet
- Level: Second
- Dimensions: 14.00 x 13.00
Bedroom
- Description: Flooring: Carpet
- Level: Second
- Dimensions: 11.00 x 11.00
Primary bathroom
- Description: Flooring: Ceramic Tile
- Level: Second
Bathroom
- Description: Flooring: Ceramic Tile
- Level: Lower
Dining room
- Description: Flooring: Luxury Vinyl Tile
- Level: First
- Dimensions: 15.00 x 13.00
Eat in kitchen
- Description: Flooring: Ceramic Tile
- Level: First
- Dimensions: 21.00 x 12.00
Family room
- Description: Flooring: Luxury Vinyl Tile
- Features: Fireplace
- Level: First
- Dimensions: 20.00 x 21.00
Laundry
- Description: Flooring: Ceramic Tile
- Level: First
Living room
- Description: Flooring: Luxury Vinyl Tile
- Level: First
- Dimensions: 13.00 x 17.00
Office
- Description: Flooring: Luxury Vinyl Tile
- Level: First
- Dimensions: 13.00 x 14.00
Other
- Description: Flooring: Ceramic Tile
- Level: Lower
Other
- Description: Flooring: Carpet
- Level: Lower
Recreation
- Description: Flooring: Luxury Vinyl Tile
- Level: Lower
Heating
- Forced Air, Fireplace(s), Gas
Cooling
- Central Air
Appliances
- Included: Dishwasher, Disposal, Microwave, Range, Refrigerator
Features
- Central Vacuum, Jetted Tub
- Basement: Full,Finished,Sump Pump
- Number of fireplaces: 1
- Fireplace features: Gas
Interior area
- Total structure area: 4,114
- Total interior livable area: 4,114 sqft
- Finished area above ground: 3,164
- Finished area below ground: 950
Property
Parking
- Total spaces: 3
- Parking features: Attached, Drain, Electricity, Garage, Garage Door Opener, Paved
- Attached garage spaces: 3
Features
- Levels: Two
- Stories: 2
- Patio & porch: Patio
Lot
- Size: 0.46 Acres
- Features: Wooded
Details
- Parcel number: 00700592
Construction
Type & style
- Home type: SingleFamily
- Architectural style: Contemporary
- Property subtype: Single Family Residence
Materials
- Brick, Vinyl Siding
- Roof: Asphalt,Fiberglass
Condition
- Year built: 1988
Utilities & green energy
- Sewer: Public Sewer
- Water: Public
Community & neighborhood
Security
- Security features: Security System, Smoke Detector(s)
Location
- Region: Massillon
- Subdivision: Massillon
Other
Other facts
- Listing terms: Cash,Conventional,FHA,VA Loan
Price history
| Date | Event | Price |
|---|---|---|
| 6/23/2023 | Sold | $429,900$104/sqft |
Source: | ||
| 5/28/2023 | Pending sale | $429,900$104/sqft |
Source: | ||
| 3/25/2023 | Contingent | $429,900$104/sqft |
Source: | ||
| 3/15/2023 | Listed for sale | $429,900-4.4%$104/sqft |
Source: | ||
| 3/15/2023 | Listing removed | $449,900$109/sqft |
Source: | ||
Public tax history
Tax history is unavailable.
Neighborhood: 44646
Nearby schools
GreatSchools rating
- 7/10Watson Elementary SchoolGrades: K-4Distance: 0.5 mi
- 7/10Edison Middle SchoolGrades: 7-8Distance: 1.9 mi
- 5/10Perry High SchoolGrades: 9-12Distance: 1.5 mi
Schools provided by the listing agent
- District: Perry LSD Stark- 7614
Source: MLS Now. This data may not be complete. We recommend contacting the local school district to confirm school assignments for this home.
Get a cash offer in 3 minutes
Find out how much your home could sell for in as little as 3 minutes with a no-obligation cash offer.
Estimated market value$455,800
Get a cash offer in 3 minutes
Find out how much your home could sell for in as little as 3 minutes with a no-obligation cash offer.
Estimated market value
$455,800

