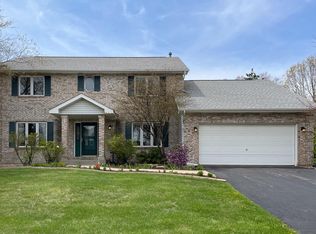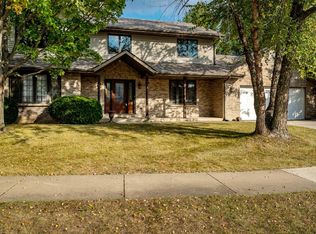Sold for $420,000 on 10/22/25
$420,000
2813 Lark Rise, Rockford, IL 61114
4beds
3,860sqft
Single Family Residence
Built in 1991
0.28 Acres Lot
$416,700 Zestimate®
$109/sqft
$4,600 Estimated rent
Home value
$416,700
$396,000 - $438,000
$4,600/mo
Zestimate® history
Loading...
Owner options
Explore your selling options
What's special
New siding with large deck that overlooks the just re-landscaped back yard, with irrigation system. Inside a huge spacious kitchen with a center island. Two gas fireplaces, 1 in main floor family room and 1 down in the fully finished lower level. 4 total bathrooms & 4 bedrooms, main bedroom bath has a walk in closet, jacuzzi tub and separate shower. Newer driveway, newer roof, newer windows. Act fast this won't last.
Zillow last checked: 8 hours ago
Listing updated: October 27, 2025 at 09:19am
Listed by:
Bob Grzelak 815-978-1279,
Dickerson & Nieman
Bought with:
Darin Spades, 475172315
Keller Williams Realty Signature
Source: NorthWest Illinois Alliance of REALTORS®,MLS#: 202505676
Facts & features
Interior
Bedrooms & bathrooms
- Bedrooms: 4
- Bathrooms: 4
- Full bathrooms: 3
- 1/2 bathrooms: 1
- Main level bathrooms: 1
Primary bedroom
- Level: Upper
- Area: 232.5
- Dimensions: 15 x 15.5
Bedroom 2
- Level: Upper
- Area: 155.54
- Dimensions: 15.4 x 10.1
Bedroom 3
- Level: Upper
- Area: 175.54
- Dimensions: 13.1 x 13.4
Bedroom 4
- Level: Upper
- Area: 142.9
- Dimensions: 12.11 x 11.8
Dining room
- Level: Main
- Area: 149.5
- Dimensions: 13 x 11.5
Family room
- Level: Main
- Area: 179.36
- Dimensions: 11.8 x 15.2
Kitchen
- Level: Main
- Area: 252
- Dimensions: 20 x 12.6
Living room
- Level: Main
- Area: 232.5
- Dimensions: 15 x 15.5
Heating
- Forced Air, Natural Gas
Cooling
- Central Air
Appliances
- Included: Disposal, Dishwasher, Dryer, Microwave, Refrigerator, Stove/Cooktop, Washer, Water Softener, Gas Water Heater
- Laundry: Main Level
Features
- L.L. Finished Space, Audio/Video, Solid Surface Counters, Walk-In Closet(s)
- Windows: Window Treatments
- Basement: Full,Sump Pump,Partial Exposure
- Number of fireplaces: 2
- Fireplace features: Gas
Interior area
- Total structure area: 3,860
- Total interior livable area: 3,860 sqft
- Finished area above ground: 2,580
- Finished area below ground: 1,280
Property
Parking
- Total spaces: 3
- Parking features: Asphalt, Attached, Garage Door Opener
- Garage spaces: 3
Features
- Levels: Two
- Stories: 2
- Patio & porch: Deck, Deck-Covered
- Exterior features: Yard Irrigation
- Has spa: Yes
- Spa features: Bath
Lot
- Size: 0.28 Acres
- Features: City/Town
Details
- Parcel number: 1210428004
Construction
Type & style
- Home type: SingleFamily
- Property subtype: Single Family Residence
Materials
- Brick/Stone, Vinyl
- Roof: Shingle
Condition
- Year built: 1991
Utilities & green energy
- Electric: Circuit Breakers
- Sewer: City/Community
- Water: City/Community
Community & neighborhood
Security
- Security features: Radon Mitigation Passive
Location
- Region: Rockford
- Subdivision: IL
Other
Other facts
- Ownership: Fee Simple
Price history
| Date | Event | Price |
|---|---|---|
| 10/22/2025 | Sold | $420,000$109/sqft |
Source: | ||
| 9/24/2025 | Pending sale | $420,000$109/sqft |
Source: | ||
| 9/15/2025 | Listed for sale | $420,000+136.6%$109/sqft |
Source: | ||
| 4/19/2000 | Sold | $177,500$46/sqft |
Source: Public Record Report a problem | ||
Public tax history
| Year | Property taxes | Tax assessment |
|---|---|---|
| 2023 | $8,437 +3.3% | $92,250 +11.9% |
| 2022 | $8,164 | $82,454 +9.1% |
| 2021 | -- | $75,605 +5.8% |
Find assessor info on the county website
Neighborhood: 61114
Nearby schools
GreatSchools rating
- 3/10Spring Creek Elementary SchoolGrades: K-5Distance: 1.7 mi
- 2/10Eisenhower Middle SchoolGrades: 6-8Distance: 3 mi
- 3/10Guilford High SchoolGrades: 9-12Distance: 1.3 mi
Schools provided by the listing agent
- District: Rockford 205
Source: NorthWest Illinois Alliance of REALTORS®. This data may not be complete. We recommend contacting the local school district to confirm school assignments for this home.

Get pre-qualified for a loan
At Zillow Home Loans, we can pre-qualify you in as little as 5 minutes with no impact to your credit score.An equal housing lender. NMLS #10287.

